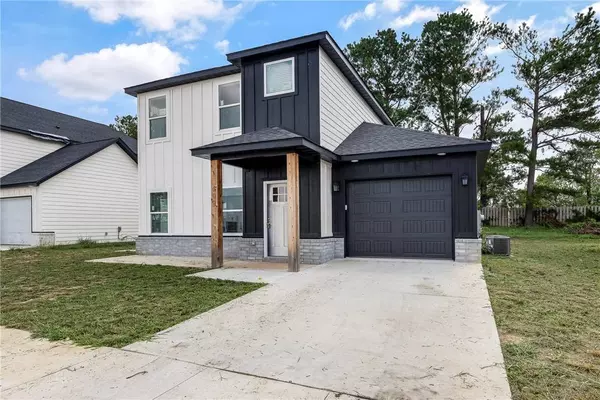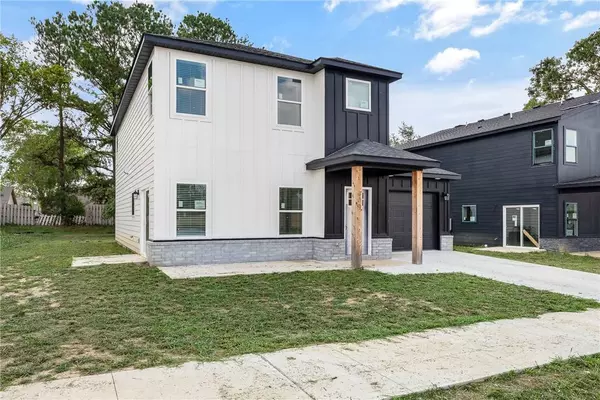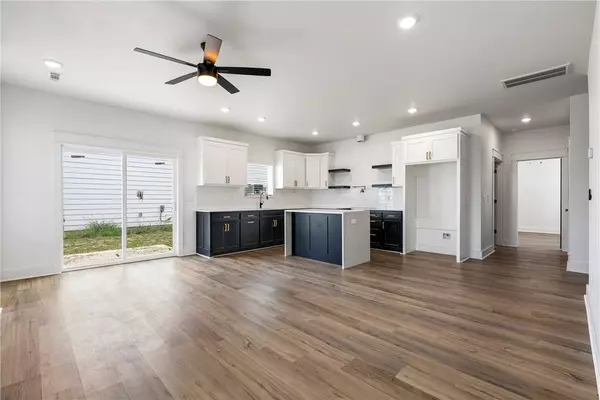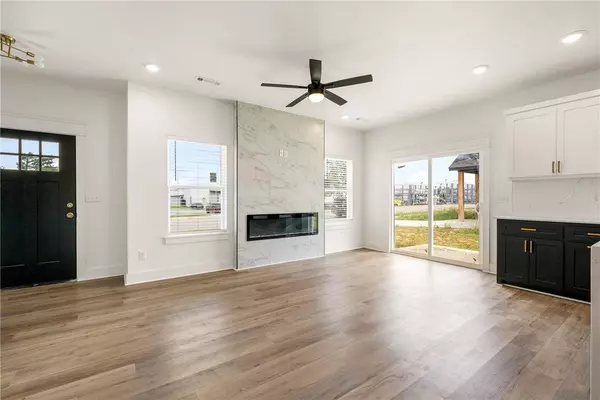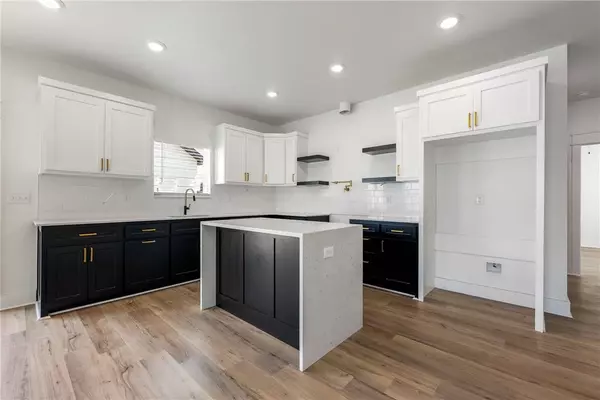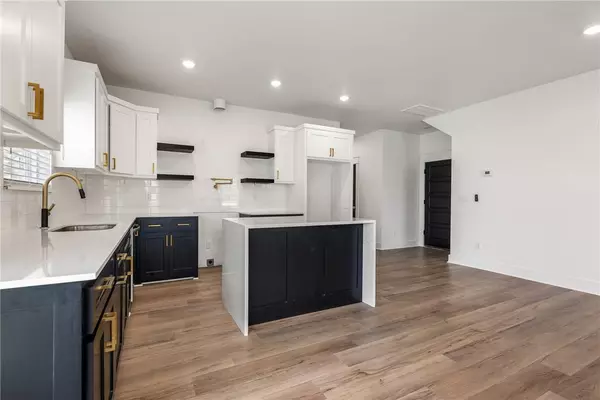
GALLERY
PROPERTY DETAIL
Key Details
Sold Price Non-Disclosure
Property Type Single Family Home
Sub Type Single Family Residence
Listing Status Sold
Purchase Type For Sale
Square Footage 1, 932 sqft
Price per Sqft $201
Subdivision Allied Sub Rogers
MLS Listing ID 1291538
Sold Date 12/10/24
Style Contemporary, Craftsman
Bedrooms 4
Full Baths 3
Half Baths 1
Construction Status New Construction
HOA Y/N No
Year Built 2024
Annual Tax Amount $439
Lot Size 5,662 Sqft
Acres 0.13
Property Sub-Type Single Family Residence
Location
State AR
County Benton
Community Allied Sub Rogers
Zoning N
Direction I49 take exit 85 turn towards Rogers (West Walnut), at the Wal-Mart Supercenter at 2110 W Walnut St turn onto South 21st St, to house
Rooms
Basement None
Building
Lot Description Cul-De-Sac, City Lot, Subdivision
Story 2
Foundation Slab
Sewer Public Sewer
Water Public
Architectural Style Contemporary, Craftsman
Level or Stories Two
Additional Building None
Structure Type Brick,Concrete,Rock
New Construction Yes
Construction Status New Construction
Interior
Interior Features Ceiling Fan(s), Cathedral Ceiling(s), Eat-in Kitchen, Granite Counters, Pantry, Quartz Counters, Smart Home, Walk-In Closet(s)
Heating Central
Cooling Central Air
Flooring Carpet, Ceramic Tile, Luxury Vinyl, Luxury VinylPlank
Fireplaces Number 1
Fireplaces Type Living Room
Fireplace Yes
Window Features ENERGY STAR Qualified Windows
Appliance Counter Top, Electric Cooktop, Electric Oven, Electric Water Heater, Disposal, Range Hood, ENERGY STAR Qualified Appliances
Laundry Washer Hookup, Dryer Hookup
Exterior
Exterior Feature Concrete Driveway
Parking Features Attached
Fence None
Community Features Near Hospital, Near Schools, Shopping
Utilities Available Cable Available, Electricity Available, Sewer Available, Water Available
Waterfront Description None
Roof Type Architectural,Shingle
Street Surface Paved
Porch Covered, Porch
Road Frontage Public Road
Garage Yes
Schools
School District Rogers
Others
Security Features Smoke Detector(s)
Acceptable Financing ARM, Conventional, FHA, VA Loan
Listing Terms ARM, Conventional, FHA, VA Loan
Special Listing Condition None
SIMILAR HOMES FOR SALE
Check for similar Single Family Homes at price around $389,900 in Rogers,AR

Pending
$224,000
10237 Bordeaux Rd, Rogers, AR 72758
Listed by eXp Realty NWA Branch3 Beds 2 Baths 1,482 SqFt
Pending
$314,990
2211 S 9th St, Rogers, AR 72758
Listed by D.R. Horton4 Beds 2 Baths 1,614 SqFt
Pending
$309,990
2210 S 10th St, Rogers, AR 72758
Listed by D.R. Horton4 Beds 2 Baths 1,614 SqFt
CONTACT


