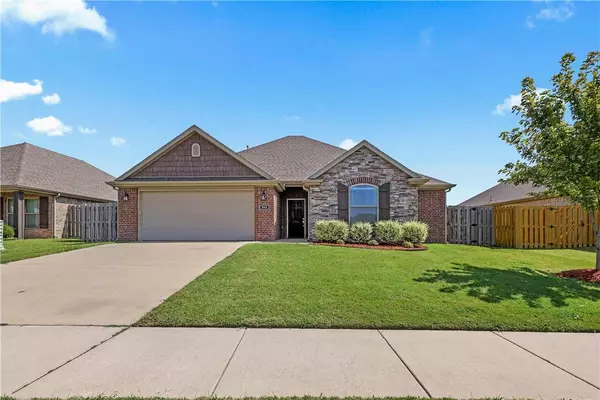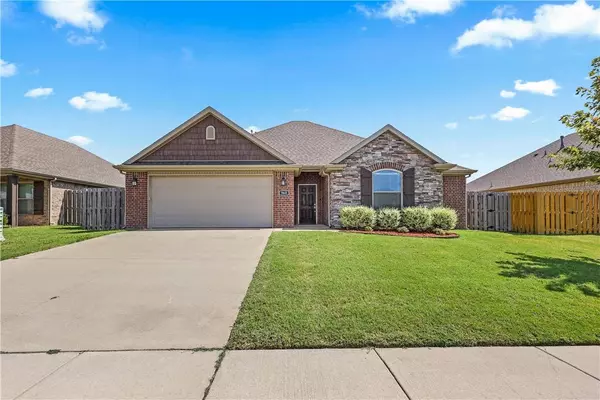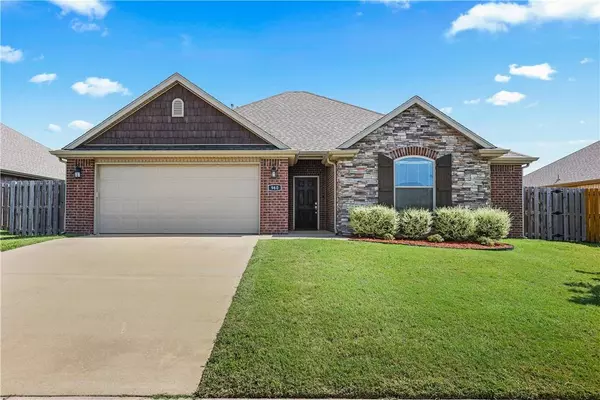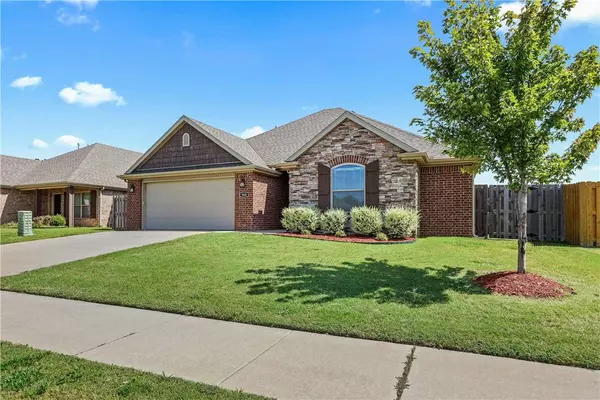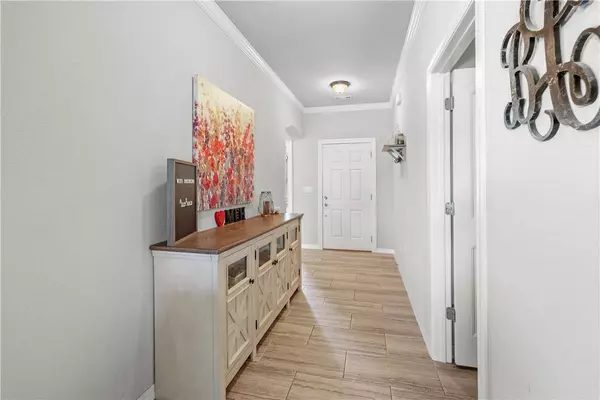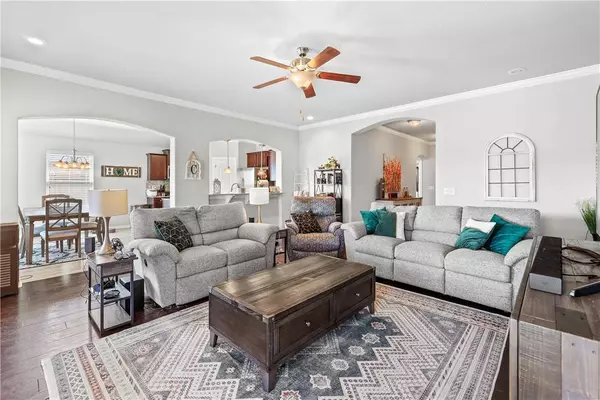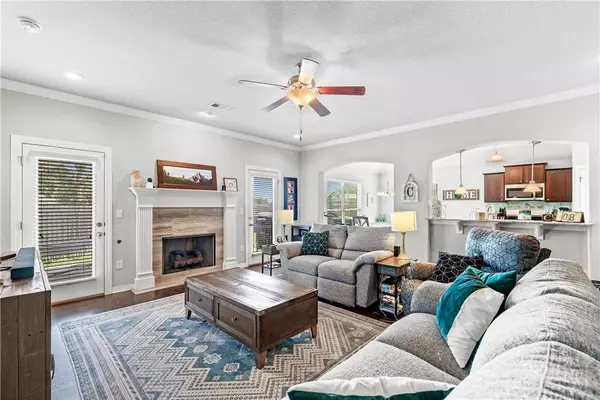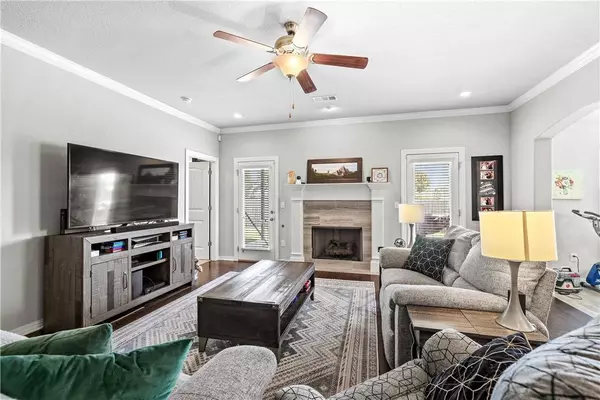
GALLERY
PROPERTY DETAIL
Key Details
Sold Price Non-Disclosure
Property Type Single Family Home
Sub Type Single Family Residence
Listing Status Sold
Purchase Type For Sale
Square Footage 1, 659 sqft
Price per Sqft $189
Subdivision Briar Rose Sub Centerton
MLS Listing ID 1256717
Sold Date 10/19/23
Bedrooms 3
Full Baths 2
HOA Y/N No
Year Built 2018
Annual Tax Amount $2,571
Lot Size 6,534 Sqft
Acres 0.15
Property Sub-Type Single Family Residence
Location
State AR
County Benton
Community Briar Rose Sub Centerton
Zoning N
Direction Turn North on Main go to Seba turn Left stay on Sebe past Bentonville West HS, Briar Rose Subdivision, to house on Left
Rooms
Basement None
Building
Lot Description Cleared, None, Subdivision
Story 1
Foundation Slab
Sewer Public Sewer
Water Public
Level or Stories One
Additional Building None
Structure Type Brick
Interior
Interior Features Attic, Ceiling Fan(s), Eat-in Kitchen, Granite Counters, Pantry, Split Bedrooms, See Remarks, Walk-In Closet(s)
Heating Central, Gas
Cooling Central Air, Electric
Flooring Carpet, Ceramic Tile, Wood
Fireplaces Number 1
Fireplaces Type Gas Log, Living Room
Fireplace Yes
Window Features Blinds
Appliance Some Gas Appliances, Dishwasher, Electric Range, Disposal, Gas Water Heater, Microwave Hood Fan, Microwave, Self Cleaning Oven, Plumbed For Ice Maker
Laundry Washer Hookup, Dryer Hookup
Exterior
Exterior Feature Concrete Driveway
Parking Features Attached
Fence Back Yard, Privacy, Wood
Utilities Available Electricity Available, Natural Gas Available, Sewer Available, Water Available
Waterfront Description None
Roof Type Architectural,Shingle
Street Surface Paved
Porch Covered, Patio
Road Frontage Public Road
Garage Yes
Schools
School District Bentonville
Others
Security Features Smoke Detector(s)
Special Listing Condition None
SIMILAR HOMES FOR SALE
Check for similar Single Family Homes at price around $315,000 in Centerton,AR

Pending
$234,900
890 Illinois Ave, Centerton, AR 72719
Listed by Elevation Real Estate and Management3 Beds 2 Baths 1,100 SqFt
Pending
$349,900
940 Bob Glen Cir, Centerton, AR 72719
Listed by 1 Percent Lists Arkansas Real Estate3 Beds 2 Baths 1,750 SqFt
Pending
$475,000
610 Chaparral St, Centerton, AR 72719
Listed by Coldwell Banker Harris McHaney & Faucette-Rogers4 Beds 3 Baths 2,256 SqFt
CONTACT


