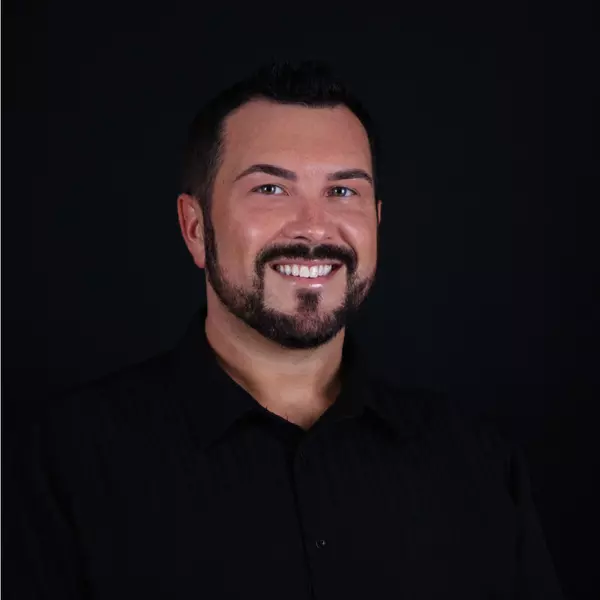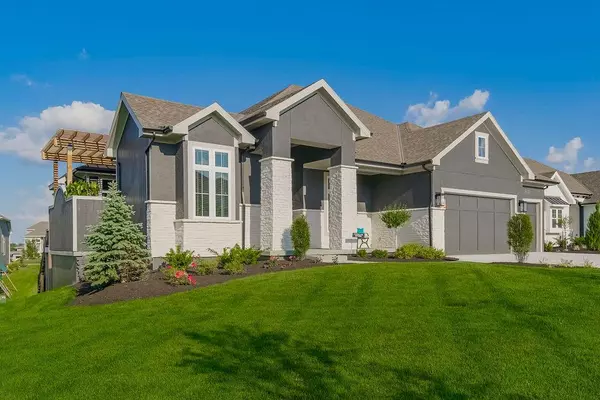$1,160,310
For more information regarding the value of a property, please contact us for a free consultation.
4 Beds
6 Baths
4,097 SqFt
SOLD DATE : 06/07/2024
Key Details
Property Type Single Family Home
Sub Type Single Family Residence
Listing Status Sold
Purchase Type For Sale
Square Footage 4,097 sqft
Price per Sqft $283
Subdivision Terrybrook Farms
MLS Listing ID 2346327
Sold Date 06/07/24
Style Traditional
Bedrooms 4
Full Baths 4
Half Baths 2
HOA Fees $108/ann
Annual Tax Amount $11,915
Lot Size 0.276 Acres
Acres 0.2758494
Property Sub-Type Single Family Residence
Source hmls
Property Description
MODEL HOME AVAILABLE FOR SHOWINGS THROUGH SPRING PARADE 2024. The beautiful Courtland Reverse by Don Julian Builders...Innovative floor plan invites you directly into the entertaining Pub and Courtyard with pergola as well as the Study off the front of the home. Beyond the Courtyard is the family room with large kitchen island and walk-in pantry. Back hall leads to the secluded Primary Suite and private 2nd bedroom. Downstairs boasts a large Recreation Room with wet bar and 2 spacious bedrooms. Terrybrook Farms has fabulous amenities including a Pool, Clubhouse, Fitness Room, Sport Court, and Playground.
Location
State KS
County Johnson
Rooms
Other Rooms Great Room, Main Floor BR, Main Floor Master, Office, Recreation Room
Basement Concrete, Finished, Walk Out
Interior
Interior Features Ceiling Fan(s), Custom Cabinets, Kitchen Island, Painted Cabinets, Pantry, Smart Thermostat, Walk-In Closet(s), Wet Bar
Heating Natural Gas
Cooling Electric
Flooring Carpet, Tile, Wood
Fireplaces Number 1
Fireplaces Type Great Room
Fireplace Y
Appliance Cooktop, Dishwasher, Exhaust Hood, Humidifier, Microwave, Stainless Steel Appliance(s)
Laundry Bedroom Level
Exterior
Parking Features true
Garage Spaces 3.0
Amenities Available Clubhouse, Exercise Room, Party Room, Play Area, Pool
Roof Type Composition
Building
Entry Level Ranch,Reverse 1.5 Story
Sewer City/Public
Water Public
Structure Type Stucco & Frame
Schools
Elementary Schools Wolf Springs
Middle Schools Aubry Bend
High Schools Blue Valley Southwest
School District Blue Valley
Others
HOA Fee Include Curbside Recycle,Trash
Ownership Private
Acceptable Financing Cash, Conventional
Listing Terms Cash, Conventional
Read Less Info
Want to know what your home might be worth? Contact us for a FREE valuation!

Our team is ready to help you sell your home for the highest possible price ASAP


"Molly's job is to find and attract mastery-based agents to the office, protect the culture, and make sure everyone is happy! "







