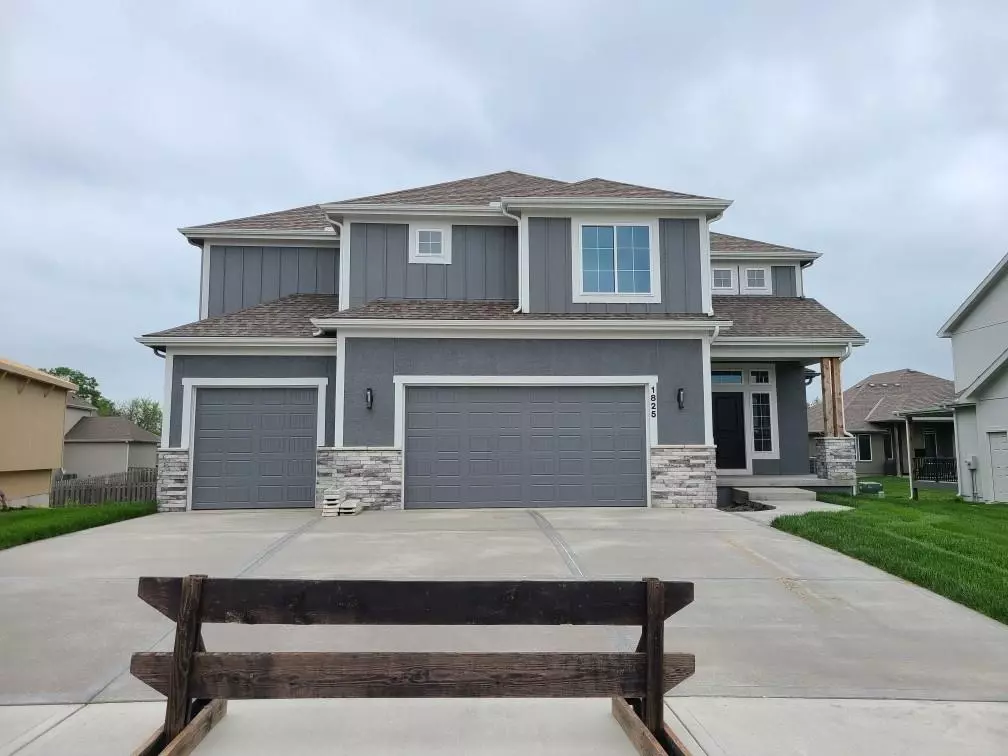
GET MORE INFORMATION
$ 519,900
4 Beds
4 Baths
2,556 SqFt
$ 519,900
4 Beds
4 Baths
2,556 SqFt
Key Details
Property Type Single Family Home
Sub Type Single Family Residence
Listing Status Sold
Purchase Type For Sale
Square Footage 2,556 sqft
Price per Sqft $203
Subdivision Napa Valley
MLS Listing ID 2372537
Sold Date 03/21/24
Style Traditional
Bedrooms 4
Full Baths 3
Half Baths 1
HOA Fees $56/ann
Year Built 2022
Lot Size 9,554 Sqft
Acres 0.21932966
Property Sub-Type Single Family Residence
Source hmls
Property Description
The Magnolia IV Modern Farmhouse With its Clean, classic farmhouse appeal, this large and functional home is loaded with features your family will enjoy for years to come. From your large front porch, you will enter an open foyer that leads you into the very open floor plan. Entertain family and friends in an open and spacious great room area with tall ceilings and tons of natural light from oversized energy efficient windows, Gas fireplace with floor to ceiling Stone., Cook a fabulous meal in the Designer kitchen featuring taller cabinets, and giant pantry with dining/breakfast area included. Four spacious rooms on upper level included HUGE master bedroom with deluxe bath with a huge Double Shower. The 3 other Bedrooms could be considered as master on suits as well with all the upgrades and space of a master. Very open Basement with plenty of storage space. Keep your lifestyle belongings organized in your oversized 3 car garage with 8ft insulated doors. Also enjoy that outdoor lifestyle living on your oversized custom covered Deck.
Location
State MO
County Jackson
Rooms
Other Rooms Great Room
Basement Concrete, Egress Window(s), Stubbed for Bath
Interior
Interior Features Ceiling Fan(s), Custom Cabinets, Kitchen Island, Painted Cabinets, Pantry, Smart Thermostat, Vaulted Ceiling, Walk-In Closet(s)
Heating Forced Air
Cooling Electric
Flooring Tile, Wood
Fireplaces Number 1
Fireplaces Type Gas, Great Room
Fireplace Y
Appliance Dishwasher, Disposal, Exhaust Hood, Microwave, Free-Standing Electric Oven
Laundry Bedroom Level, Laundry Room
Exterior
Parking Features true
Garage Spaces 2.0
Amenities Available Other, Pool, Trail(s)
Roof Type Composition
Building
Lot Description City Lot, Level
Entry Level 2 Stories
Sewer City/Public
Water Public
Structure Type Stone Trim,Wood Siding
Schools
Elementary Schools Sunny Pointe
Middle Schools Summit Lakes
High Schools Lee'S Summit West
School District Lee'S Summit
Others
HOA Fee Include Management,Trash
Ownership Private
Acceptable Financing Cash, Conventional, VA Loan
Listing Terms Cash, Conventional, VA Loan


"Molly's job is to find and attract mastery-based agents to the office, protect the culture, and make sure everyone is happy! "







