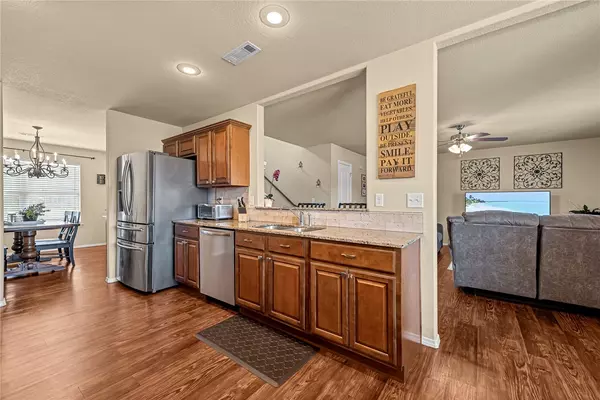
3 Beds
3 Baths
2,198 SqFt
3 Beds
3 Baths
2,198 SqFt
Key Details
Property Type Single Family Home
Sub Type Single Family Residence
Listing Status Pending
Purchase Type For Sale
Square Footage 2,198 sqft
Price per Sqft $181
Subdivision Dixieland Crossing Phase 3 Rogers
MLS Listing ID 1253185
Style Traditional
Bedrooms 3
Full Baths 2
Half Baths 1
Construction Status Resale (less than 25 years old)
HOA Fees $120/ann
HOA Y/N No
Year Built 2016
Annual Tax Amount $2,184
Lot Size 10,018 Sqft
Acres 0.23
Lot Dimensions irregular
Property Sub-Type Single Family Residence
Property Description
Location
State AR
County Benton
Community Dixieland Crossing Phase 3 Rogers
Zoning N
Direction From I-49 take the 102 exit (SE 14th St)/Hudson. Turn left onto Dixieland Rd. Turn right onto W Kelley Dr. Turn left onto N 14th St and house will be on the left. Look for RE sign. Welcome Home!
Rooms
Basement None
Interior
Interior Features Ceiling Fan(s), Eat-in Kitchen, Granite Counters, Pantry, See Remarks, Walk-In Closet(s)
Heating Electric, ENERGY STAR Qualified Equipment, Heat Pump
Cooling Electric, ENERGY STAR Qualified Equipment, High Efficiency
Flooring Carpet, Ceramic Tile, Vinyl
Fireplaces Type None
Fireplace No
Window Features Double Pane Windows,Vinyl,Blinds
Appliance Dishwasher, ENERGY STAR Qualified Appliances, Electric Cooktop, Electric Range, Electric Water Heater, Disposal, Microwave Hood Fan, Microwave, Self Cleaning Oven, Plumbed For Ice Maker
Laundry Washer Hookup, Dryer Hookup
Exterior
Exterior Feature Concrete Driveway
Parking Features Attached
Fence Back Yard, Fenced, Privacy, Wood
Pool None
Community Features Golf, Curbs, Sidewalks, Trails/Paths
Utilities Available Electricity Available, Sewer Available, Water Available
Waterfront Description None
Roof Type Architectural,Shingle
Street Surface Paved
Porch Covered, Patio, Porch
Road Frontage Public Road
Garage Yes
Building
Lot Description Cul-De-Sac, Landscaped, Subdivision
Story 2
Foundation Slab
Sewer Public Sewer
Water Public
Architectural Style Traditional
Level or Stories Two
Additional Building Storage
Structure Type Brick,Vinyl Siding
New Construction No
Construction Status Resale (less than 25 years old)
Schools
School District Rogers
Others
HOA Fee Include See Agent
Security Features Smoke Detector(s)
Acceptable Financing ARM, Conventional, FHA, VA Loan
Listing Terms ARM, Conventional, FHA, VA Loan
Special Listing Condition None
Virtual Tour https://tour.nwarealtors.org/2912-N-14th-Street-Rogers-AR-72756/unbranded

"Molly's job is to find and attract mastery-based agents to the office, protect the culture, and make sure everyone is happy! "







