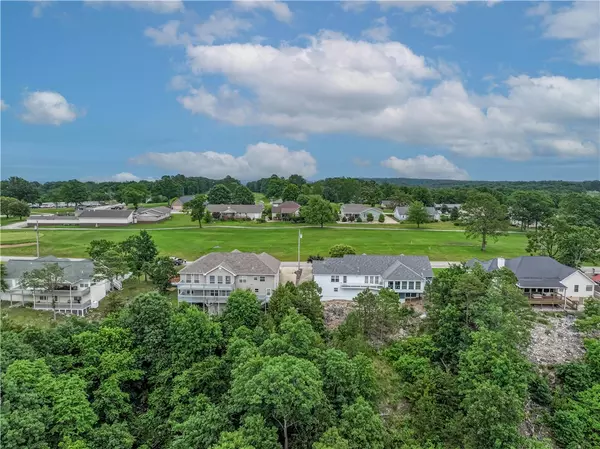
3 Beds
3 Baths
3,014 SqFt
3 Beds
3 Baths
3,014 SqFt
Key Details
Property Type Single Family Home
Sub Type Single Family Residence
Listing Status Active
Purchase Type For Sale
Square Footage 3,014 sqft
Price per Sqft $144
Subdivision Unit 9 Holiday Island
MLS Listing ID 1310074
Style Ranch
Bedrooms 3
Full Baths 2
Half Baths 1
HOA Fees $834/ann
HOA Y/N No
Year Built 2000
Annual Tax Amount $3,051
Lot Size 9,909 Sqft
Acres 0.2275
Property Sub-Type Single Family Residence
Property Description
The home offers breathtaking views of the Ozark Mountains from the rear decks & is ideally located directly across the street from the golf course. With 3 spacious bedrooms, 2.5 bathrooms, & a dedicated executive office, this property is designed for comfort and functionality. The main level features an attached 2-car garage, while the lower level includes a separate golf cart garage – perfect for enjoying the nearby greens. Just a short walk brings you to the main clubhouse, & community pools along with other amenities are only a quick drive away. There's also a full-service marina on Table Rock Lake with boat slip rentals available for your watercraft. & for everyday convenience? Just across from the main entrance is a well-equipped shopping center featuring a grocery store, hardware store, restaurants, and more. This home truly has it all – views, location, amenities, and lifestyle. Schedule your private showing today before it's gone!
Location
State AR
County Carroll
Community Unit 9 Holiday Island
Direction Hwy.23N to Left on Holiday Island Dr. to first left onto Lacosta Dr. Home on left with sign.
Body of Water Table Rock Lake
Rooms
Basement Full, Finished, Walk-Out Access, Crawl Space
Interior
Interior Features Built-in Features, Ceiling Fan(s), Cathedral Ceiling(s)
Heating Electric, Heat Pump
Cooling Electric, Heat Pump
Flooring Carpet, Luxury Vinyl Plank, Tile
Fireplaces Number 2
Fireplaces Type Family Room, Gas Log, Living Room
Fireplace Yes
Window Features Double Pane Windows
Appliance Dryer, Dishwasher, Electric Range, Electric Water Heater, Microwave Hood Fan, Microwave, Refrigerator, Washer
Exterior
Exterior Feature Concrete Driveway
Parking Features Attached
Fence None
Pool Gunite, Pool, Community
Community Features Clubhouse, Golf, Playground, Park, Tennis Court(s), Lake, Near National Forest, Near Fire Station, Pool, Shopping, Trails/Paths
Utilities Available Cable Available, Electricity Available, Propane, Sewer Available, Water Available
View Y/N Yes
View Golf Course
Roof Type Architectural,Shingle
Street Surface Paved
Porch Covered, Deck, Porch
Road Frontage Public Road
Garage Yes
Building
Lot Description City Lot, Hardwood Trees, Landscaped, Resort Property, Subdivision, Views, Close to Clubhouse, Near Golf Course, On Golf Course
Story 1
Foundation Crawlspace
Sewer Public Sewer
Water Public, Rural
Architectural Style Ranch
Level or Stories Two, One
Additional Building None
Structure Type Brick,Vinyl Siding
New Construction No
Schools
School District Eureka Springs
Others
HOA Name HISID
HOA Fee Include Other
Security Features Smoke Detector(s)
Special Listing Condition None
Virtual Tour https://tour.nwarealtors.org/17-La-Costa-Drive-Holiday-Island-AR-72631/unbranded

"Molly's job is to find and attract mastery-based agents to the office, protect the culture, and make sure everyone is happy! "







