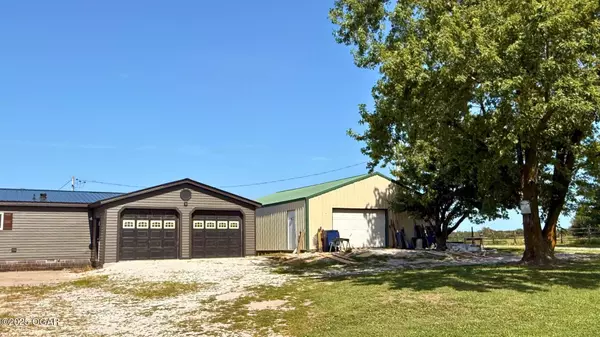
3 Beds
2 Baths
2,671 SqFt
3 Beds
2 Baths
2,671 SqFt
Key Details
Property Type Single Family Home
Sub Type Single Family - Freestanding
Listing Status Active
Purchase Type For Sale
Square Footage 2,671 sqft
Price per Sqft $187
MLS Listing ID 253817
Bedrooms 3
Full Baths 2
Abv Grd Liv Area 2,671
Year Built 2010
Annual Tax Amount $1,478
Tax Year 1478
Lot Size 5.000 Acres
Acres 5.0
Property Sub-Type Single Family - Freestanding
Source Ozark Gateway Association of REALTORS®
Land Area 2671
Property Description
Welcome to a truly one-of-a-kind equestrian property where opportunity and versatility meet. Nestled on just over 5 acres, this exceptional estate is fully fenced and cross-fenced, featuring seven pasture sheds, a 60'x60' riding pen, a spacious large outdoor riding arena measuring approximately 100'x240', and an incredible indoor horse facility spanning over 14,000 square feet.
The indoor horse facility is an absolute standout and is complete with an announcer's booth, bleacher seating, two tack rooms, a feed room, private office, restroom, four 15x15 horse stalls and a large indoor arena 160'x75'. Above the arena, you'll find a loft-style bunkhouse with a full bathroom that is ready to be finished out as living quarters, guest lodging, or training space. This space is a blank canvas with room to create your vision.
The main home is a spacious 3-bedroom, 2-bath manufactured home with a large kitchen, heated and cooled sunroom/office, and a huge covered back deck, perfect for entertaining or unwinding after a long ride. A 2-car garage, two additional carports, and a 30x40 shop offer plenty of space for vehicles, equipment, and projects.
As a bonus, there's a separate 2,400 sqft building that once served as a restaurant and is now a blank slate for your imagination. Whether you're envisioning a storefront, bunkhouse, guest lodge, or income property, the possibilities are endless.
Properties like this rarely come available! Whether you're a professional trainer, serious equestrian, or simply dreaming of wide-open space and the freedom to create, this ranch is ready to welcome you home.
*includes property @11761 SE Lostine Rd. Galena, KS 66739.
**Seller will consider selling home, shop and bonus building/multipurpose building separately for $430,000.
Location
State KS
County Cherokee
Direction From 7th and Malang go north to Belle Center. Go west to Stateline Rd north to sign. On the corner of 118th and Lostine.
Rooms
Basement Crawl Space
Primary Bedroom Level Main
Bedroom 2 Main 14 x 10
Bedroom 3 Main 14 x 10
Living Room Main 29 x 18
Kitchen Main 23 x 13 true
Interior
Interior Features Ceiling Fan(s), Laminate Counters, Kitchen Island, Walk-in Closet(s)
Heating Electric, Central
Cooling Central
Flooring Carpet, Vinyl
Fireplace Yes
Exterior
Garage Spaces 2.0
Fence Cross Fence, Fence - Full, Pipe/Steel, Wood
View Y/N No
Roof Type Shingle
Porch Covered, Deck, Front, Porch, Wrap Around
Garage Yes
Building
Lot Description Cleared
Building Description Vinyl, Appraisal
Foundation No Tongue, Tie Downs, Slab
Sewer Sewer - Septic
Level or Stories 1 Story
Structure Type Vinyl
Schools
School District Galena
Others
Security Features Smoke Detector(s)

"Molly's job is to find and attract mastery-based agents to the office, protect the culture, and make sure everyone is happy! "







