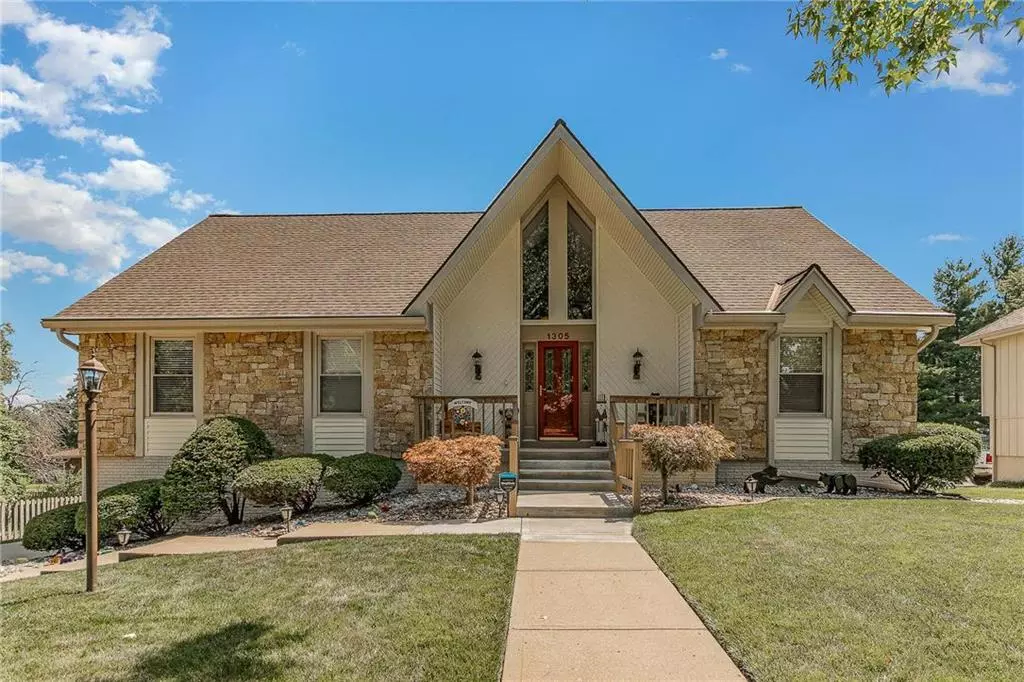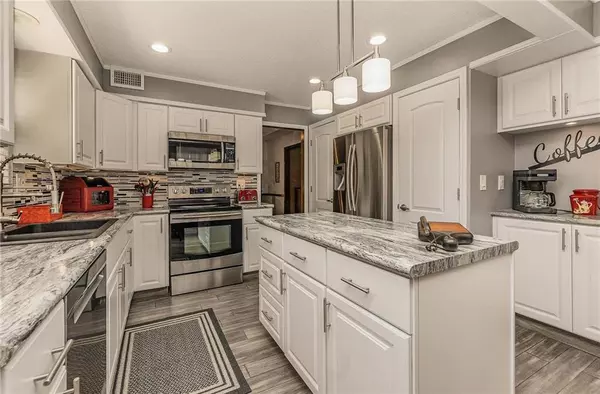$277,000
For more information regarding the value of a property, please contact us for a free consultation.
4 Beds
4 Baths
3,642 SqFt
SOLD DATE : 09/30/2020
Key Details
Property Type Single Family Home
Sub Type Single Family Residence
Listing Status Sold
Purchase Type For Sale
Square Footage 3,642 sqft
Price per Sqft $76
Subdivision Ridgefield
MLS Listing ID 2235172
Sold Date 09/30/20
Style Traditional
Bedrooms 4
Full Baths 3
Half Baths 1
Year Built 1980
Annual Tax Amount $3,689
Lot Size 10,019 Sqft
Property Description
Stunning & move in ready! Cat walk overlooks the spacious great room soaking in natural light, boasting its tall ceilings & beautiful stone fireplace. Formal dining & newly updated light & bright kitchen w/ island & plenty of cabinet/counter space. Eat-in kitchen area gives access to multi level deck. Main level Master w/spa like private bath. Finished Lower level is home to large work shop & craft area along w/ a fabulous family room w/ handsome brick fireplace & wet bar ideal for entertaining friend & family. Built in safe in upstairs bedroom. Maintenance free exterior plus gutter helmets. Google Fiber available. Pre- Inspection report in supplements & electrical panel is being replaced. Buyers agent to confirm room measurements, lot size, square footage and school district information.
Location
State MO
County Clay
Rooms
Other Rooms Breakfast Room, Entry, Family Room, Great Room, Main Floor BR, Main Floor Master, Recreation Room, Workshop
Basement true
Interior
Interior Features Ceiling Fan(s), Kitchen Island, Pantry, Skylight(s), Vaulted Ceiling, Walk-In Closet, Wet Bar, Whirlpool Tub
Heating Natural Gas
Cooling Attic Fan, Electric
Flooring Wood
Fireplaces Number 2
Fireplaces Type Basement, Family Room, Great Room, Wood Burning
Equipment Back Flow Device, Fireplace Equip, Fireplace Screen
Fireplace Y
Appliance Dishwasher, Disposal, Microwave, Built-In Electric Oven, Stainless Steel Appliance(s)
Laundry Laundry Room, Main Level
Exterior
Exterior Feature Storm Doors
Garage true
Garage Spaces 2.0
Roof Type Composition
Building
Lot Description City Lot, Sprinkler-In Ground
Entry Level 1.5 Stories
Sewer City/Public
Water Public
Structure Type Stone Trim,Vinyl Siding
Schools
Elementary Schools Clardy
High Schools Oak Park
School District Nan
Others
Acceptable Financing Cash, Conventional, FHA, VA Loan
Listing Terms Cash, Conventional, FHA, VA Loan
Read Less Info
Want to know what your home might be worth? Contact us for a FREE valuation!

Our team is ready to help you sell your home for the highest possible price ASAP


"Molly's job is to find and attract mastery-based agents to the office, protect the culture, and make sure everyone is happy! "








