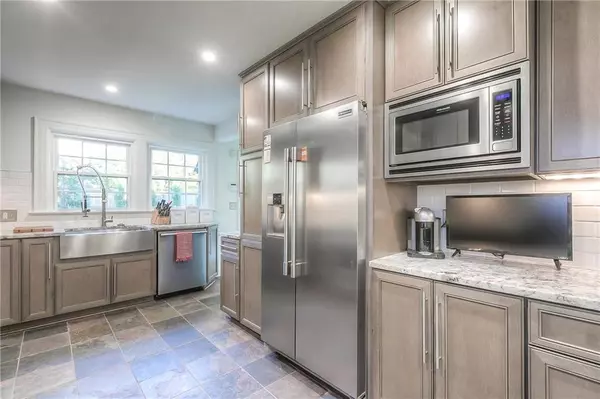$685,000
For more information regarding the value of a property, please contact us for a free consultation.
5 Beds
3 Baths
3,555 SqFt
SOLD DATE : 07/08/2019
Key Details
Property Type Single Family Home
Sub Type Single Family Residence
Listing Status Sold
Purchase Type For Sale
Square Footage 3,555 sqft
Price per Sqft $192
Subdivision Sunset Hill
MLS Listing ID 2145472
Sold Date 07/08/19
Style Tudor
Bedrooms 5
Full Baths 3
HOA Fees $10/ann
Year Built 1928
Annual Tax Amount $9,180
Lot Size 8,712 Sqft
Acres 0.2
Property Description
Totally Updated & Charming Tudor with Breathtaking Improvements! Beautiful All New Chef's Kitchen, Fabulous Master Suite w/ HUGE dressing Room, Custom Bathrooms, & a Finished Basement too! Enjoy all of today's Modern amenities combined with the Authentic Old World Charm & Meticulous Craftsmanship that will last a Lifetime. The 4 Seasons Porch & Patio are Wonderful Outdoor Space that is perfect for Entertaining. Prime Location is just a short walk to the Country Club Plaza & Loose Park too. This is the one for you!! ***Basement Garage was sealed off & backfilled to expand the backyard. Proposed drawing & estimate for NEW 2 car garage is in the supplements. Seller is willing to build it into the purchase price if buyer is interested.***
Location
State MO
County Jackson
Rooms
Other Rooms Breakfast Room, Enclosed Porch, Formal Living Room
Basement true
Interior
Interior Features Ceiling Fan(s), Custom Cabinets, Pantry, Smart Thermostat, Vaulted Ceiling
Heating Forced Air, Zoned
Cooling Electric, Zoned
Flooring Wood
Fireplaces Number 1
Fireplaces Type Living Room
Fireplace Y
Appliance Dishwasher, Disposal, Exhaust Hood, Microwave, Free-Standing Electric Oven
Laundry Bedroom Level, In Basement
Exterior
Exterior Feature Storm Doors
Garage true
Garage Spaces 2.0
Fence Metal
Roof Type Slate
Building
Lot Description City Lot, Level, Sprinkler-In Ground, Treed
Entry Level 1.5 Stories,2 Stories
Sewer City/Public
Water Public
Structure Type Brick Trim, Stucco
Schools
School District Kansas City Mo
Others
Acceptable Financing Cash, Conventional
Listing Terms Cash, Conventional
Read Less Info
Want to know what your home might be worth? Contact us for a FREE valuation!

Our team is ready to help you sell your home for the highest possible price ASAP


"Molly's job is to find and attract mastery-based agents to the office, protect the culture, and make sure everyone is happy! "








