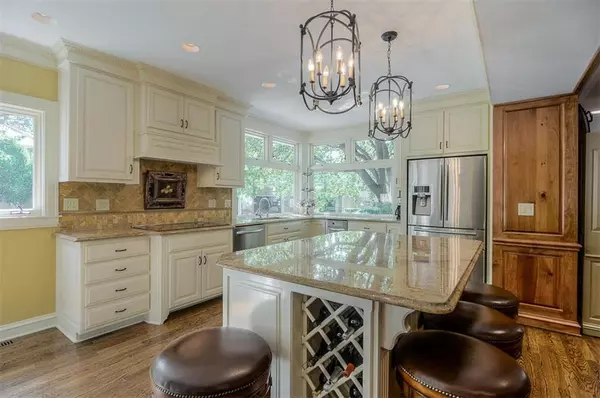$1,299,999
For more information regarding the value of a property, please contact us for a free consultation.
5 Beds
6 Baths
5,000 SqFt
SOLD DATE : 04/23/2019
Key Details
Property Type Single Family Home
Sub Type Single Family Residence
Listing Status Sold
Purchase Type For Sale
Square Footage 5,000 sqft
Price per Sqft $259
Subdivision Country Club Ridge
MLS Listing ID 2148071
Sold Date 04/23/19
Style Colonial, Traditional
Bedrooms 5
Full Baths 4
Half Baths 2
HOA Fees $10/ann
Year Built 1917
Annual Tax Amount $12,942
Lot Size 0.400 Acres
Acres 0.4
Property Description
Landmark traditional Georgian Colonial, features wrought iron fencing w/elec. gate, 3 flrs w/5 Beds, 4 full & 2 half baths, & 2 see thru fireplaces. 5 garages(2 att, 3 carriage house). Entry w/ leaded windows. High ceilings, deep moldings. Kitchen has been opened to FR & has been totally remodeled taken to the studs, walls removed & Granite, stainless, the works! Sunrooms on 2 flrs & library off the 2nd-fl landing. Brick carriage house w/ bath & bonus rm. Natural gas back up generator. Sprinkler System. Huge lot. Newer windows...all 77 of them. Back porch & patio w/ swing are surrounded by lush greenery that provides total privacy. 3 HVAZ zones. Carriage house w/upgraded electrical, lighting & workshop - great for artists & hobbyists. Adjacent lot great for sports or picnics. Fabulous home for entertaining.
Location
State MO
County Jackson
Rooms
Other Rooms Breakfast Room, Den/Study, Fam Rm Main Level, Formal Living Room, Office, Sun Room, Workshop
Basement true
Interior
Interior Features Ceiling Fan(s), Custom Cabinets, Kitchen Island, Painted Cabinets, Pantry, Wet Bar
Heating Forced Air, Hot Water
Cooling Attic Fan, Electric
Flooring Wood
Fireplaces Number 2
Fireplaces Type Family Room, Living Room, Master Bedroom, See Through
Fireplace Y
Appliance Cooktop, Dishwasher, Disposal, Double Oven, Exhaust Hood, Microwave, Refrigerator, Built-In Electric Oven, Stainless Steel Appliance(s)
Laundry Main Level
Exterior
Exterior Feature Storm Doors
Garage true
Garage Spaces 5.0
Fence Other
Roof Type Composition
Building
Lot Description Level, Sprinkler-In Ground, Treed
Entry Level 3 Stories
Sewer City/Public
Water Public
Structure Type Brick & Frame
Schools
School District Kansas City Mo
Others
HOA Fee Include Curbside Recycle
Acceptable Financing Cash, Conventional
Listing Terms Cash, Conventional
Read Less Info
Want to know what your home might be worth? Contact us for a FREE valuation!

Our team is ready to help you sell your home for the highest possible price ASAP


"Molly's job is to find and attract mastery-based agents to the office, protect the culture, and make sure everyone is happy! "








