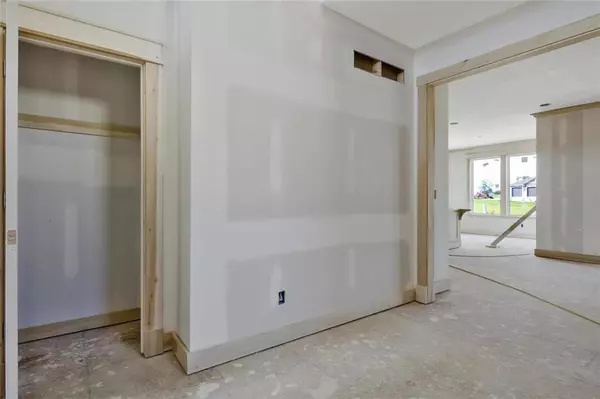$369,500
For more information regarding the value of a property, please contact us for a free consultation.
5 Beds
4 Baths
2,466 SqFt
SOLD DATE : 02/28/2020
Key Details
Property Type Single Family Home
Sub Type Single Family Residence
Listing Status Sold
Purchase Type For Sale
Square Footage 2,466 sqft
Price per Sqft $149
Subdivision Tomahawk Valley
MLS Listing ID 2181950
Sold Date 02/28/20
Style Traditional
Bedrooms 5
Full Baths 4
HOA Fees $25/ann
Year Built 2019
Lot Size 8,269 Sqft
Acres 0.18983012
Property Description
Perfection from top to bottom! Chef's kitchen boasts quartz countertops, marble backsplash, pot filler; custom cabinetry w/accent lighting, soft-close doors/drawers AND DREAM PANTRY w/2 pull out spice racks! Master Oasis is truly a retreat & features built in coffee/beverage bar, additional storage & gorgeous barn door that separates the spa-like ensuite! Beautiful tile flooring, natural unpolished granite counters, FULLY tiled walk-in shower w/dual heads PLUS a DREAM CLOSET connects directly to the laundry room! Beautiful hardwood floors flow throughout main level and upstairs hallway. TONS of natural light! Custom built-ins featured in the mudroom, master closet, fireplace surround, upstairs hallway & MORE! Main level bedroom/office space & full bathroom! Exterior lighting & patio package are incredible!
Location
State KS
County Leavenworth
Rooms
Other Rooms Den/Study, Entry, Family Room, Main Floor BR, Mud Room, Office, Sitting Room
Basement true
Interior
Interior Features Ceiling Fan(s), Custom Cabinets, Kitchen Island, Painted Cabinets, Pantry, Vaulted Ceiling, Walk-In Closet(s), Wet Bar
Heating Forced Air
Cooling Electric
Flooring Wood
Fireplaces Number 1
Fireplaces Type Gas, Living Room
Fireplace Y
Appliance Dishwasher, Disposal, Exhaust Hood, Microwave, Built-In Oven
Laundry Bedroom Level
Exterior
Parking Features true
Garage Spaces 3.0
Amenities Available Play Area, Trail(s)
Roof Type Composition
Building
Lot Description Level
Entry Level 2 Stories
Sewer City/Public
Water Public
Structure Type Stone Trim, Stucco & Frame
Schools
Elementary Schools Basehor
Middle Schools Basehor-Linwood
High Schools Basehor-Linwood
School District Basehor-Linwood
Others
HOA Fee Include Other
Acceptable Financing Cash, Conventional, FHA, VA Loan
Listing Terms Cash, Conventional, FHA, VA Loan
Read Less Info
Want to know what your home might be worth? Contact us for a FREE valuation!

Our team is ready to help you sell your home for the highest possible price ASAP

"Molly's job is to find and attract mastery-based agents to the office, protect the culture, and make sure everyone is happy! "








