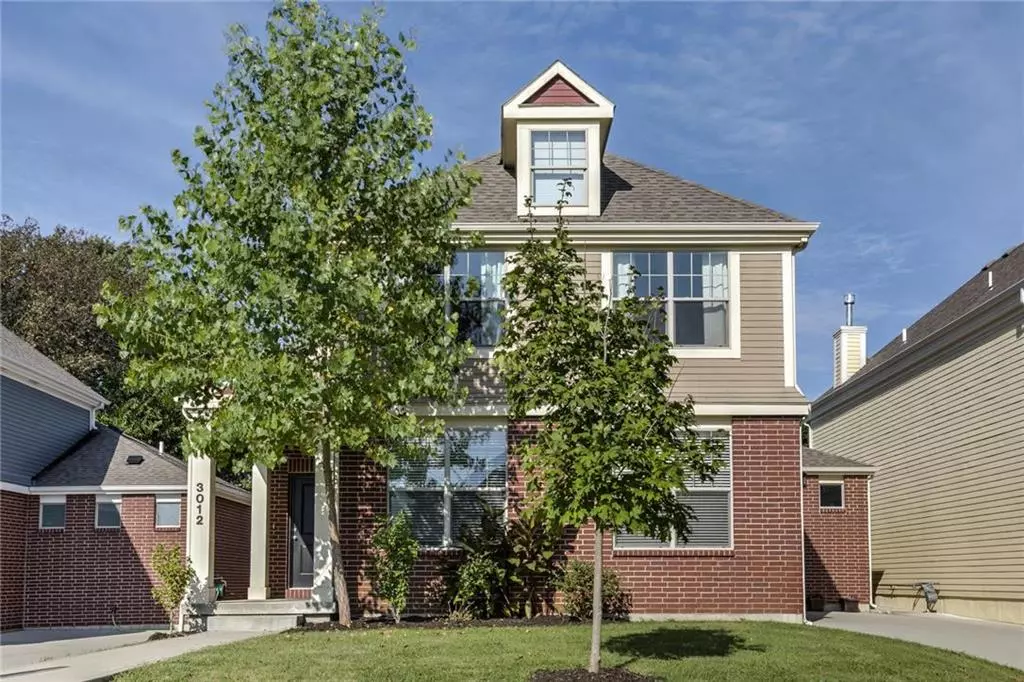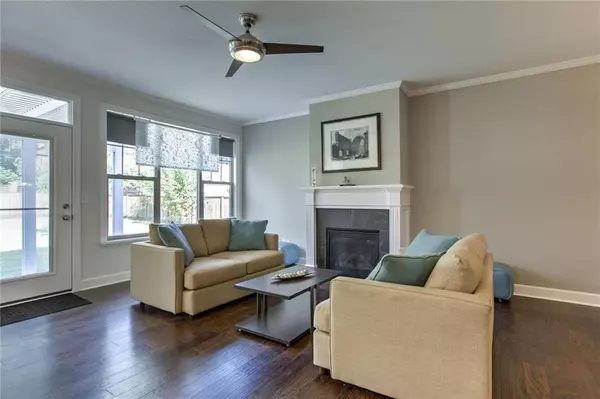$445,000
For more information regarding the value of a property, please contact us for a free consultation.
3 Beds
3 Baths
2,224 SqFt
SOLD DATE : 09/20/2019
Key Details
Property Type Single Family Home
Sub Type Single Family Residence
Listing Status Sold
Purchase Type For Sale
Square Footage 2,224 sqft
Price per Sqft $200
Subdivision Union Hill
MLS Listing ID 2187930
Sold Date 09/20/19
Style Traditional
Bedrooms 3
Full Baths 2
Half Baths 1
Originating Board hmls
Year Built 2014
Annual Tax Amount $421
Lot Dimensions 8165 50x165
Property Description
Five year old home in a charming old neighborhood. Great floor plan with 1st floor master bedroom. 2 bedrms upstairs plus a large additional room that makes a great media room or non conforming 4th bdrm. Inviting open, bright floor plan has a beautiful kitchen w/large kitchen island. 1st floor laundry room/pantry off kitchen. Living rm walks out to large privacy fenced backyard. 2 car attached garage. Huge basement that could be finished. This property has a special tax abatement w/reduced taxes for 18 more years! Beginning in 2023 taxes will be 50% of normal amount for 15 more years. Currently and though 2022 taxes are only based on land value. There is a special tax (225 per year) for the maintenance of the neighborhood antique street lighting.
Location
State MO
County Jackson
Rooms
Other Rooms Main Floor Master, Media Room
Basement Concrete, Egress Window(s), Full
Interior
Interior Features Ceiling Fan(s), Kitchen Island, Pantry, Walk-In Closet(s), Whirlpool Tub
Heating Forced Air
Cooling Electric
Flooring Carpet, Wood
Fireplaces Number 1
Fireplaces Type Gas, Living Room
Fireplace Y
Appliance Dishwasher, Disposal, Dryer, Microwave, Refrigerator, Gas Range, Washer
Laundry Laundry Room, Off The Kitchen
Exterior
Garage true
Garage Spaces 2.0
Fence Privacy
Roof Type Composition
Building
Lot Description Sprinkler-In Ground
Entry Level 1.5 Stories,2 Stories
Sewer City/Public
Water Public
Structure Type Brick Trim,Lap Siding
Schools
School District Kansas City Mo
Others
Acceptable Financing Cash, Conventional
Listing Terms Cash, Conventional
Read Less Info
Want to know what your home might be worth? Contact us for a FREE valuation!

Our team is ready to help you sell your home for the highest possible price ASAP


"Molly's job is to find and attract mastery-based agents to the office, protect the culture, and make sure everyone is happy! "








