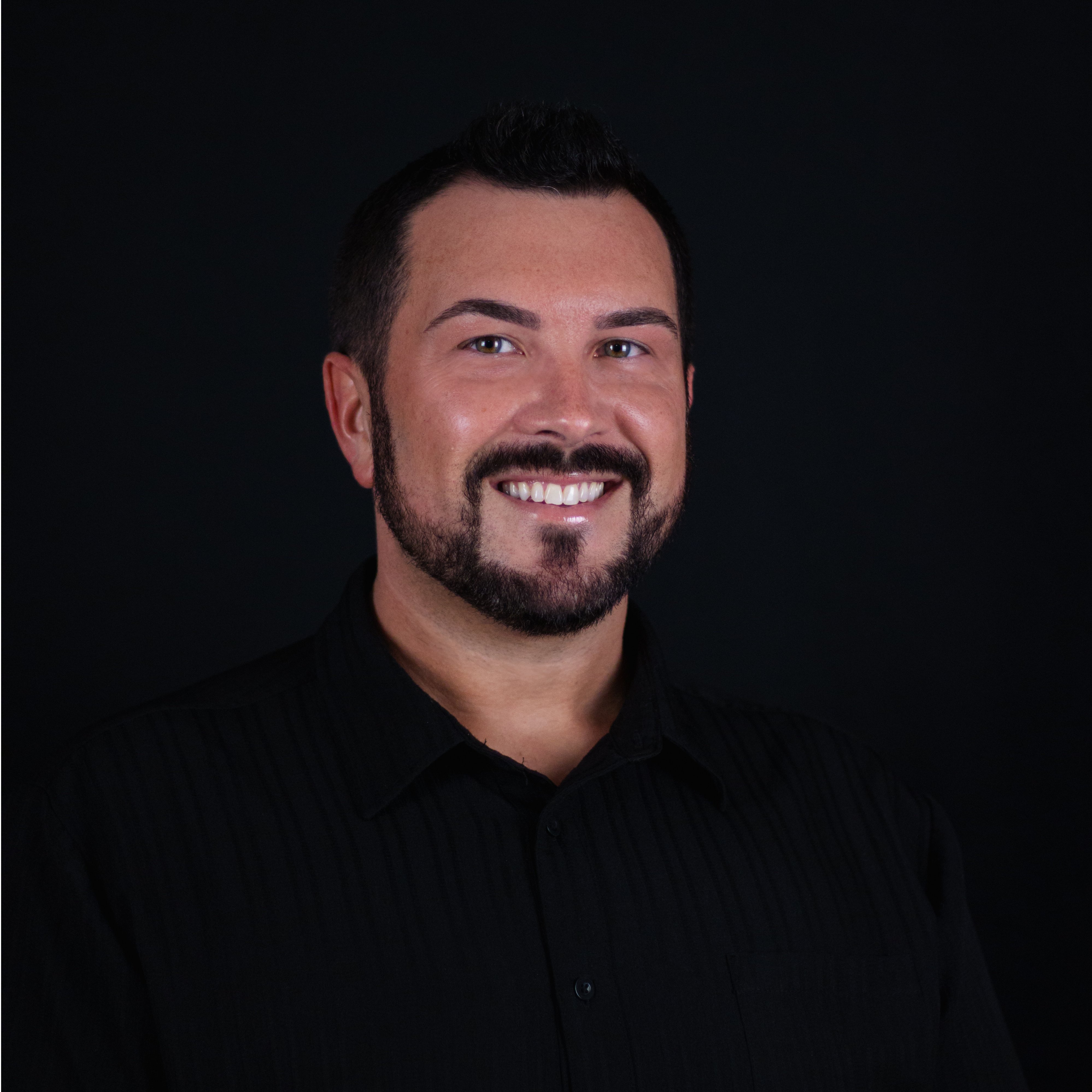$534,900
For more information regarding the value of a property, please contact us for a free consultation.
5 Beds
6 Baths
4,282 SqFt
SOLD DATE : 07/31/2020
Key Details
Property Type Single Family Home
Sub Type Single Family Residence
Listing Status Sold
Purchase Type For Sale
Square Footage 4,282 sqft
Price per Sqft $124
MLS Listing ID 2215141
Sold Date 07/31/20
Bedrooms 5
Full Baths 5
Half Baths 1
Year Built 2005
Annual Tax Amount $9,533
Lot Size 0.336 Acres
Acres 0.3359045
Property Sub-Type Single Family Residence
Source hmls
Property Description
If you live here, the pool is definitely open this summer! Social Distance in style and entertain outdoors with a pool that offers water falls,a cabana w/ kitchenette, built in grill, bar and firepit! Inside, the home offers large rooms with tall ceilings, a Deluxe Master suite with large walk-in shower, jetted corner tub and walk-in closet. 3 living areas and the projector/screen stay in the basement! Stainless kitchen appliances, granite counters and Brazilian Walnut Flooring! Quick Possession available!
Location
State KS
County Douglas
Rooms
Other Rooms Breakfast Room, Family Room, Formal Living Room, Media Room, Recreation Room
Basement Basement BR, Daylight, Finished, Full, Sump Pump
Interior
Interior Features Ceiling Fan(s), Pantry, Vaulted Ceiling, Walk-In Closet(s), Wet Bar
Heating Forced Air, Zoned
Cooling Two or More, Electric
Flooring Carpet, Wood
Fireplaces Number 2
Fireplaces Type Family Room, Gas Starter, Insert, Living Room
Fireplace Y
Appliance Cooktop, Dishwasher, Disposal, Microwave, Built-In Electric Oven, Stainless Steel Appliance(s)
Laundry Laundry Room, Upper Level
Exterior
Exterior Feature Firepit, Outdoor Kitchen
Parking Features true
Garage Spaces 3.0
Fence Privacy
Pool Inground
Roof Type Composition
Building
Lot Description Sprinkler-In Ground
Entry Level 2 Stories
Sewer City/Public
Water Public
Structure Type Frame
Schools
Elementary Schools Sunflower
Middle Schools Southwest
High Schools Lawrence
School District Lawrence
Others
Ownership Estate/Trust
Acceptable Financing Cash, Conventional
Listing Terms Cash, Conventional
Read Less Info
Want to know what your home might be worth? Contact us for a FREE valuation!

Our team is ready to help you sell your home for the highest possible price ASAP


"Molly's job is to find and attract mastery-based agents to the office, protect the culture, and make sure everyone is happy! "







