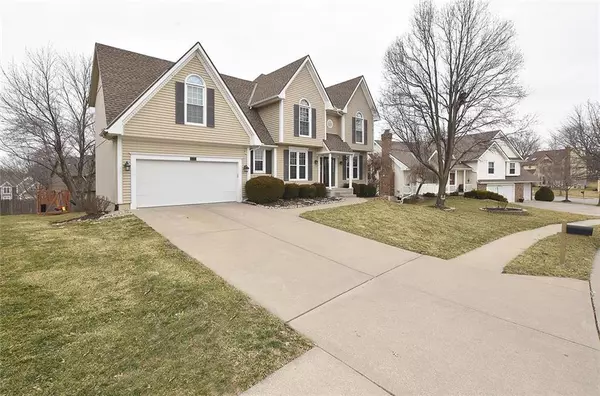$285,000
For more information regarding the value of a property, please contact us for a free consultation.
4 Beds
4 Baths
3,460 SqFt
SOLD DATE : 03/13/2020
Key Details
Property Type Single Family Home
Sub Type Single Family Residence
Listing Status Sold
Purchase Type For Sale
Square Footage 3,460 sqft
Price per Sqft $82
Subdivision Maplewoods Estates
MLS Listing ID 2208867
Sold Date 03/13/20
Style Traditional
Bedrooms 4
Full Baths 3
Half Baths 1
HOA Fees $3/ann
Year Built 1992
Annual Tax Amount $3,000
Lot Size 0.260 Acres
Acres 0.26000917
Property Sub-Type Single Family Residence
Property Description
This home was custom built by Fred Riley homes. This home is EXCEPTIONAL! 9 foot ceilings on main level. Beautiful updated granite kitchen. Great carpets, windows, doors, roof, HVAC and more. Two closets in master and sitting room. Split vanity w/makeup vanity. Inground sprinkler. Walk-out fin rec rm to patio. Exterior is essentially maintenance free. Vinyl siding & replacement windows. HVAC is 2 story zoning system.
Location
State MO
County Clay
Rooms
Other Rooms Den/Study, Entry, Fam Rm Main Level, Formal Living Room, Recreation Room, Sitting Room, Workshop
Basement true
Interior
Interior Features Ceiling Fan(s), Central Vacuum, Custom Cabinets, Kitchen Island, Pantry, Prt Window Cover, Skylight(s), Vaulted Ceiling, Walk-In Closet(s), Whirlpool Tub
Heating Forced Air
Cooling Electric
Flooring Wood
Fireplaces Number 1
Fireplaces Type Family Room, Gas Starter, Wood Burning
Equipment Fireplace Equip, Fireplace Screen
Fireplace Y
Appliance Dishwasher, Disposal, Humidifier, Microwave, Refrigerator, Built-In Oven, Built-In Electric Oven
Laundry Laundry Room, Main Level
Exterior
Exterior Feature Storm Doors
Parking Features true
Garage Spaces 2.0
Roof Type Composition
Building
Lot Description City Lot, Sprinkler-In Ground
Entry Level 2 Stories
Sewer City/Public
Water Public
Structure Type Vinyl Siding
Schools
Elementary Schools Clardy
Middle Schools Antioch
High Schools Oak Park
School District North Kansas City
Others
Acceptable Financing Cash, Conventional, FHA, VA Loan
Listing Terms Cash, Conventional, FHA, VA Loan
Read Less Info
Want to know what your home might be worth? Contact us for a FREE valuation!

Our team is ready to help you sell your home for the highest possible price ASAP

"Molly's job is to find and attract mastery-based agents to the office, protect the culture, and make sure everyone is happy! "








