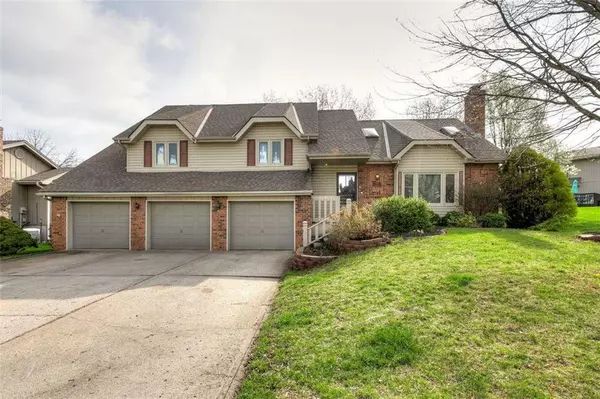$274,900
For more information regarding the value of a property, please contact us for a free consultation.
4 Beds
3 Baths
2,420 SqFt
SOLD DATE : 07/09/2020
Key Details
Property Type Single Family Home
Sub Type Single Family Residence
Listing Status Sold
Purchase Type For Sale
Square Footage 2,420 sqft
Price per Sqft $113
Subdivision Bridgepointe
MLS Listing ID 2212542
Sold Date 07/09/20
Style Traditional
Bedrooms 4
Full Baths 3
HOA Fees $33/ann
Year Built 1988
Lot Size 8,712 Sqft
Acres 0.2
Property Description
*Back the Market No Fault to Seller Buyer Walked Before Closing*Needing more space for that growing family? Then you've to stop in and see this tastefully updated home with open floor plan & Soaring Vaulted ceilings! Beautiful Hardwoods recently installed along with new carpet in the bedrooms and finished walkout basement! Upgraded kitchen w/Granite counters and vanities. Stainless Steel appliances. Kitchen opens to dining area and living room below. Extra deep climate controlled 3car garage perfect for a workshop Big bedrooms and Updated bathrooms with granite tops. Unfinished sub-basement is great for extra storage space. Finished walkout basement is great for family fun. Spacious master suite. Seller provided Home Warranty provided through ACHOSA.
*$250 Transfer HOA fee payable at closing
Location
State MO
County Clay
Rooms
Other Rooms Fam Rm Gar Level, Formal Living Room, Great Room
Basement true
Interior
Interior Features Pantry, Prt Window Cover, Skylight(s), Vaulted Ceiling, Walk-In Closet(s), Whirlpool Tub
Heating Forced Air, Natural Gas
Cooling Electric
Flooring Carpet, Wood
Fireplaces Number 1
Fireplaces Type Living Room
Fireplace Y
Laundry Laundry Room
Exterior
Exterior Feature Hot Tub
Garage true
Garage Spaces 3.0
Fence Wood
Amenities Available Play Area, Pool
Roof Type Composition
Building
Lot Description City Lot, Sprinkler-In Ground, Treed
Entry Level Front/Back Split
Sewer City/Public
Water Public
Structure Type Metal Siding
Schools
Elementary Schools Gashland-Clardy
Middle Schools Antioch
High Schools Oak Park
School District North Kansas City
Others
Acceptable Financing Cash, Conventional, FHA, VA Loan
Listing Terms Cash, Conventional, FHA, VA Loan
Read Less Info
Want to know what your home might be worth? Contact us for a FREE valuation!

Our team is ready to help you sell your home for the highest possible price ASAP


"Molly's job is to find and attract mastery-based agents to the office, protect the culture, and make sure everyone is happy! "








