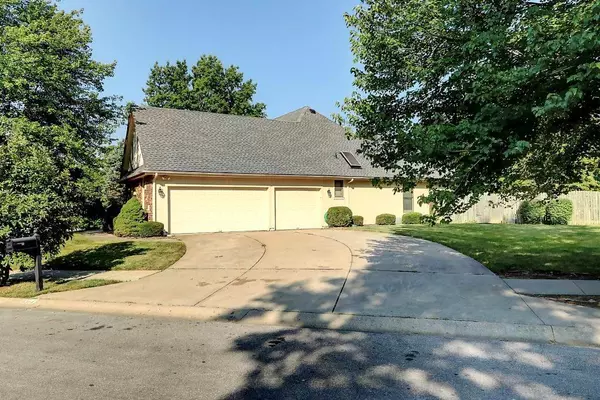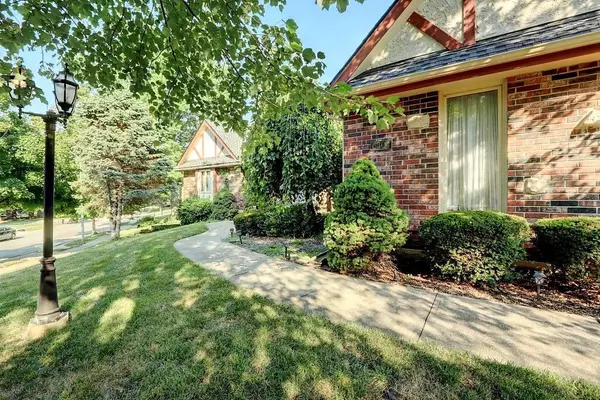$298,400
For more information regarding the value of a property, please contact us for a free consultation.
3 Beds
4 Baths
3,206 SqFt
SOLD DATE : 09/30/2020
Key Details
Property Type Single Family Home
Sub Type Single Family Residence
Listing Status Sold
Purchase Type For Sale
Square Footage 3,206 sqft
Price per Sqft $93
Subdivision Timber Valley
MLS Listing ID 2239152
Sold Date 09/30/20
Bedrooms 3
Full Baths 3
Half Baths 1
HOA Fees $7/ann
Year Built 1987
Annual Tax Amount $3,882
Lot Size 0.345 Acres
Property Description
Come find your new home today! This custom home comes with so many extras! Roof is new August 2019, new composite deck that will never need maintenance, privacy fence, custom blinds and window coverings, new flooring in basement, finished basement with wet bar, separate lower level 4th garage perfect for your boat or rv storage, lower level workshop, underground sprinkler system, and too many other items to mention. One third acre lot located in a quiet area with a neighborhood pool and private park/playground. Listing agent is family member of seller. The window blind above the kitchen sink has a remote to raise and lower. Remote will be left with buyer. Please do not attempt to lower or raise manually. Pool membership not included in HOA dues.
Location
State MO
County Jackson
Rooms
Basement true
Interior
Interior Features All Window Cover, Ceiling Fan(s), Custom Cabinets, Pantry, Vaulted Ceiling, Walk-In Closet, Wet Bar
Heating Forced Air
Cooling Electric
Flooring Carpet
Fireplaces Number 1
Fireplaces Type Family Room, Gas Starter
Equipment Fireplace Screen
Fireplace Y
Appliance Cooktop, Dishwasher, Disposal, Exhaust Hood, Humidifier, Microwave, Refrigerator, Built-In Oven, Built-In Electric Oven
Exterior
Exterior Feature Storm Doors
Garage true
Garage Spaces 4.0
Fence Privacy, Wood
Amenities Available Pool
Roof Type Composition
Building
Lot Description Sprinkler-In Ground
Entry Level Ranch
Sewer City/Public
Water Public
Structure Type Brick & Frame,Stone Trim
Schools
Elementary Schools Norfleet
High Schools Raytown
School District Nan
Others
HOA Fee Include Snow Removal
Ownership Estate/Trust
Acceptable Financing Cash, Conventional, FHA, VA Loan
Listing Terms Cash, Conventional, FHA, VA Loan
Read Less Info
Want to know what your home might be worth? Contact us for a FREE valuation!

Our team is ready to help you sell your home for the highest possible price ASAP


"Molly's job is to find and attract mastery-based agents to the office, protect the culture, and make sure everyone is happy! "








