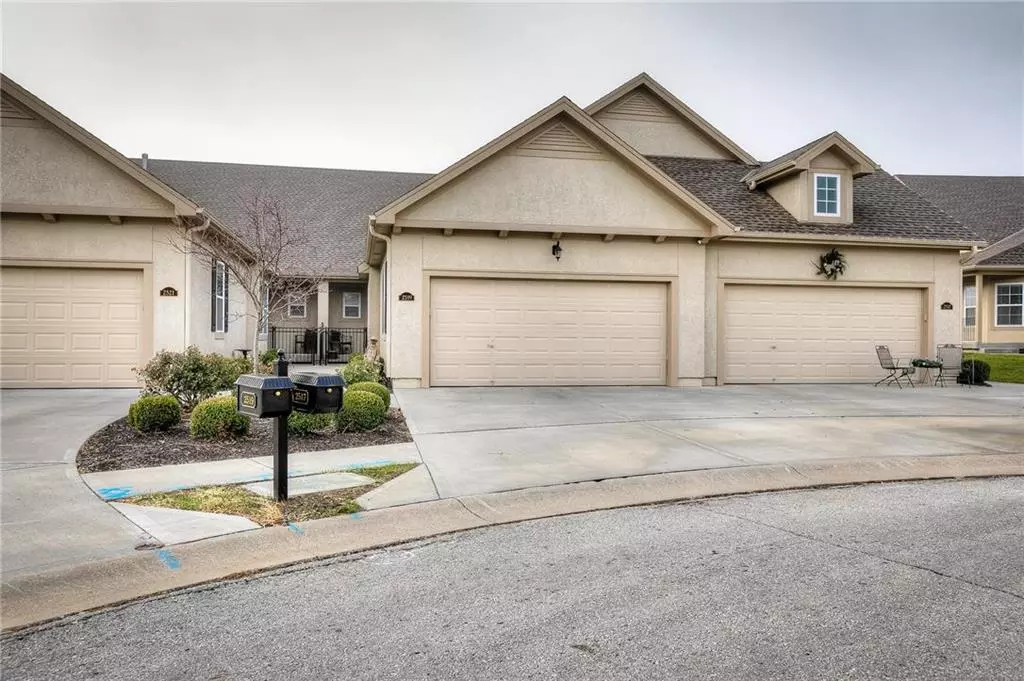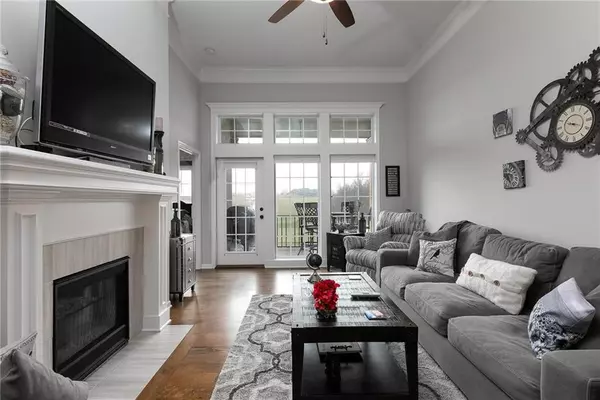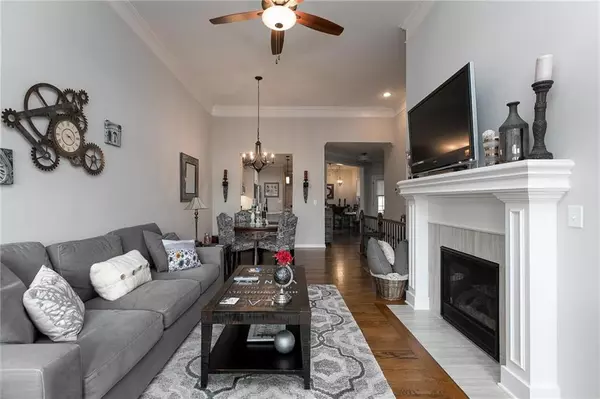$349,900
For more information regarding the value of a property, please contact us for a free consultation.
3 Beds
3 Baths
2,635 SqFt
SOLD DATE : 03/31/2021
Key Details
Property Type Multi-Family
Sub Type Townhouse
Listing Status Sold
Purchase Type For Sale
Square Footage 2,635 sqft
Price per Sqft $132
Subdivision Staley Farms
MLS Listing ID 2255137
Sold Date 03/31/21
Style Traditional
Bedrooms 3
Full Baths 3
HOA Fees $250/mo
Year Built 2016
Annual Tax Amount $5,113
Property Description
Living is easy in this upscale, maintenance provided townhouse. As you enter the front door, the great room w/fireplace greets you as it effortlessly transitions into a well-appointed kit & dining area, all w/wood floors. The kit offers SS appliances, lots of cabinets, granite countertops, large walk-in pantry & center island. The great room opens directly to the covered deck overlooking the golf & lake setting of Staley Farms. The owner's suite offers a luxurious bath with an oversized vanity featuring a generous amount of storage space, large custom tiled shower & huge walk-in closet & direct access to the washer and dryer. A 2nd bedroom & full bath are also located on the main level. Finished lower level includes 3rd bedroom, full bath & rec room with wet bar and island. Workshop behind 2 barn doors.
Location
State MO
County Clay
Rooms
Other Rooms Breakfast Room, Great Room, Main Floor Master, Recreation Room
Basement true
Interior
Interior Features Ceiling Fan(s), Painted Cabinets, Pantry, Walk-In Closet, Wet Bar
Heating Heatpump/Gas
Cooling Electric, Heat Pump
Flooring Wood
Fireplaces Number 1
Fireplaces Type Gas, Great Room
Fireplace Y
Appliance Dishwasher, Disposal, Microwave, Built-In Electric Oven, Stainless Steel Appliance(s)
Laundry Main Level
Exterior
Exterior Feature Sat Dish Allowed
Garage true
Garage Spaces 2.0
Amenities Available Clubhouse, Community Center, Exercise Room, Golf Course, Play Area, Putting Green, Recreation Facilities, Pool, Tennis Courts, Trail(s)
Roof Type Composition
Building
Lot Description Adjoin Golf Green, Adjoin Greenspace, Sprinkler-In Ground, Zero Lot Line
Entry Level Reverse 1.5 Story
Sewer City/Public
Water Public
Structure Type Stucco
Schools
Elementary Schools Bell Prairie
Middle Schools New Mark
High Schools Staley High School
School District Nan
Others
HOA Fee Include Building Maint,Lawn Service,Insurance,Snow Removal,Trash
Ownership Private
Acceptable Financing Cash, Conventional, FHA
Listing Terms Cash, Conventional, FHA
Read Less Info
Want to know what your home might be worth? Contact us for a FREE valuation!

Our team is ready to help you sell your home for the highest possible price ASAP


"Molly's job is to find and attract mastery-based agents to the office, protect the culture, and make sure everyone is happy! "








