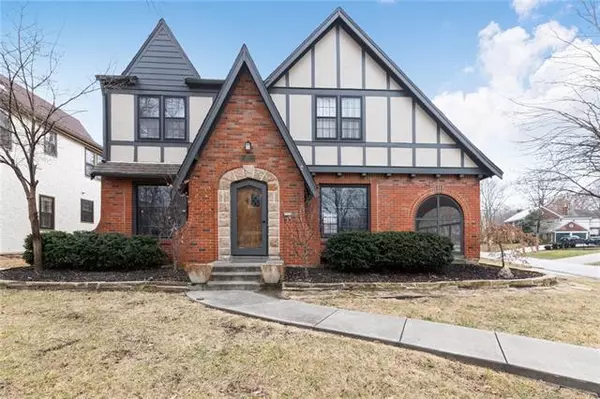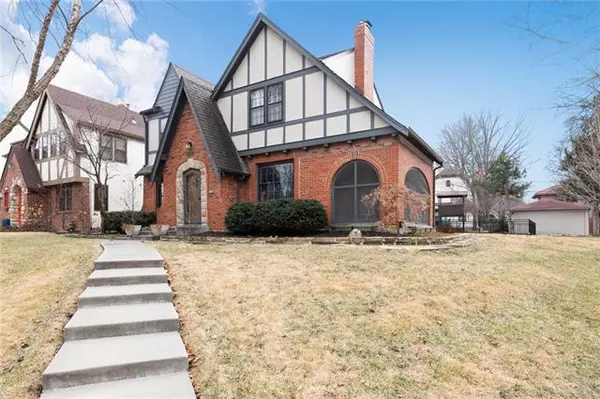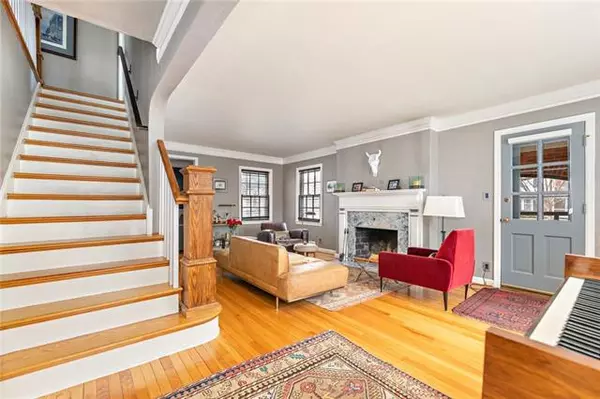$520,000
For more information regarding the value of a property, please contact us for a free consultation.
3 Beds
3 Baths
2,175 SqFt
SOLD DATE : 04/23/2021
Key Details
Property Type Single Family Home
Sub Type Single Family Residence
Listing Status Sold
Purchase Type For Sale
Square Footage 2,175 sqft
Price per Sqft $239
Subdivision Romanelli Gardens
MLS Listing ID 2304601
Sold Date 04/23/21
Style Tudor
Bedrooms 3
Full Baths 2
Half Baths 1
HOA Fees $33/ann
Year Built 1940
Annual Tax Amount $6,422
Lot Dimensions 60x129x110x145=11,064
Property Description
We WELCOME you to reminiscent about the Raffaello Romanelli Studio in Florence, Italy as you drive through Picturesque Sculptures, Parkways & gorgeous Gardens around every corner on your way Home. This Tudor with all its modern conveniences will take you back to a time when craftsmanship was paramount -- from the gorgeous hardwood floors to the stainless steel appliances & marble tiled bath. Step into the Vestibule to warm yourself before entering into this grand home. Hardwood floors are found throughout main & upper levels. A central staircase is flanked by luxurious living areas -- Great Room & Screened in Piazza to the right, with the Dining Room & Kitchen on the left. The Den conveniently adjoins the areas, adding a wonderful flow for entertaining. Great Room boasts a gorgeous Marble Surround Fireplace & Picture Window. Dining Room enhanced by Crown Molding & a decorative Chair Rail. Kitchen features Subway Tile Backsplash, Open Concept Wood Shelves with Industrial Metal Hardware, Stainless Steel Refrigerator (STAYS!), Gourmet Gas Stove with Commercial Vent Hood, Quartz Counters with Undermount Sink & Nickel Goose-Neck Faucet. Pantry can be found in adjoining Mud Room Hallway. Mud Room Hallway has 1/2 Bath with Marble Tile Floors & Door to Outdoor Patio in Wrought Iron & Wood Fenced Back Yard. Upstairs highlighted by Magnificent Master Suite complete with Dual Closets joined by a Window Seat & an ensuite Bath with a Tub/Shower Combination. Spacious secondary bedrooms share a "Hollywood" Bath with Shower & Marble Tiled Floor. Daylight Lower Level showcases a phenomenal Family Room with a Massive Big Screen Television & Sound System (STAYS!) & Laundry (Both Washer & Dryer Stay!). Roof & Electrical Panel will be Replaced Prior to Closing.
Location
State MO
County Jackson
Rooms
Other Rooms Breakfast Room, Enclosed Porch, Family Room, Great Room, Mud Room, Sun Room
Basement true
Interior
Interior Features Ceiling Fan(s), Pantry, Walk-In Closet
Heating Natural Gas
Cooling Electric
Flooring Marble, Tile, Wood
Fireplaces Number 1
Fireplaces Type Family Room
Fireplace Y
Appliance Dishwasher, Disposal, Dryer, Exhaust Hood, Refrigerator, Free-Standing Electric Oven, Gas Range, Stainless Steel Appliance(s), Washer
Laundry In Basement
Exterior
Garage true
Garage Spaces 2.0
Fence Metal, Wood
Roof Type Composition
Building
Lot Description Corner Lot, Level
Entry Level 2 Stories
Sewer City/Public
Water Public
Structure Type Brick Trim,Stucco & Frame
Others
Ownership Private
Acceptable Financing Cash, Conventional, FHA, VA Loan
Listing Terms Cash, Conventional, FHA, VA Loan
Read Less Info
Want to know what your home might be worth? Contact us for a FREE valuation!

Our team is ready to help you sell your home for the highest possible price ASAP


"Molly's job is to find and attract mastery-based agents to the office, protect the culture, and make sure everyone is happy! "








