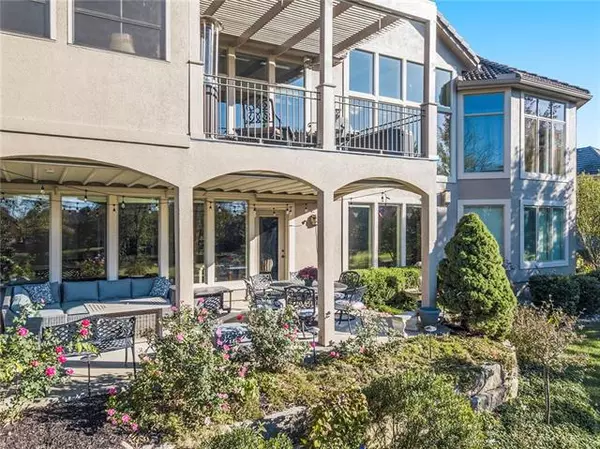$695,000
For more information regarding the value of a property, please contact us for a free consultation.
4 Beds
4 Baths
4,896 SqFt
SOLD DATE : 04/29/2021
Key Details
Property Type Single Family Home
Sub Type Single Family Residence
Listing Status Sold
Purchase Type For Sale
Square Footage 4,896 sqft
Price per Sqft $141
Subdivision Staley Farms
MLS Listing ID 2303934
Sold Date 04/29/21
Style Traditional
Bedrooms 4
Full Baths 2
Half Baths 2
HOA Fees $98/qua
Year Built 2004
Lot Size 0.380 Acres
Property Description
Impressive Ben Cerra, reverse story and a half, prominently sitting on the 9th Fairway in the highly sought after neighborhood of "The Reserve" at Staley Farms. This almost 5000 sqft architectural delight provides a floor plan with limitless options to accommodate any lifestyle. The dramatic wall of windows provides stunning sun light and golf course views from both levels of the home. Master Suite as well as a 2nd bedroom/den/office are on the main floor. Chef's kitchen with oversize island cozy's up to a den and enclosed porch. New Trex deck off the enclosed porch you'll want to spend every sunset night on. Grand spiral staircase leads you to lower level walkout with two additional bedrooms and Jack & Jill bathroom. 5th non-conforming bedroom or home gym plus an additional 16x8 flex room and bathroom. This home is ideal for virtual school or home office space needs! Large family room and entertaining area with bar, fireplace and pool table. The interior of this home is spectacular - Then you see all the "extras" the exterior has to offer. The stucco home has been recently painted. Stately tile roof and professional landscaping with dramatic outdoor lighting. Custom everything: cabinets, trim, ceilings, closets, and interior murals and paint. In-ground sprinkler system, over-size pantry, laundry off Master bedroom closet, and stamped flooring on main level. Suspended garage provides endless storage with built in shelving. Brand new carpet throughout. Don't miss your opportunity to call this masterpiece in Staley Farms home!
Location
State MO
County Clay
Rooms
Other Rooms Breakfast Room, Den/Study, Enclosed Porch, Exercise Room, Family Room, Formal Living Room, Main Floor BR, Main Floor Master, Media Room, Office
Basement true
Interior
Interior Features Ceiling Fan(s), Custom Cabinets, Exercise Room, Kitchen Island, Pantry, Walk-In Closet, Wet Bar, Whirlpool Tub
Heating Heatpump/Gas
Cooling Electric, Heat Pump
Flooring Carpet, Tile
Fireplaces Number 2
Fireplaces Type Basement, Family Room, Hearth Room, Living Room, See Through
Fireplace Y
Appliance Dishwasher, Disposal, Humidifier, Microwave, Refrigerator, Gas Range
Laundry Laundry Room, Main Level
Exterior
Garage true
Garage Spaces 3.0
Amenities Available Clubhouse, Community Center, Exercise Room, Golf Course, Party Room, Play Area, Putting Green, Pool, Tennis Courts
Roof Type Tile
Building
Lot Description Adjoin Golf Course, City Lot, Estate Lot, Sprinkler-In Ground
Entry Level Reverse 1.5 Story
Sewer City/Public
Water Public
Structure Type Stucco
Schools
Elementary Schools Bell Prairie
Middle Schools New Mark
High Schools Staley High School
School District Nan
Others
HOA Fee Include Curbside Recycle
Ownership Private
Acceptable Financing Cash, Conventional, FHA, VA Loan
Listing Terms Cash, Conventional, FHA, VA Loan
Read Less Info
Want to know what your home might be worth? Contact us for a FREE valuation!

Our team is ready to help you sell your home for the highest possible price ASAP


"Molly's job is to find and attract mastery-based agents to the office, protect the culture, and make sure everyone is happy! "








