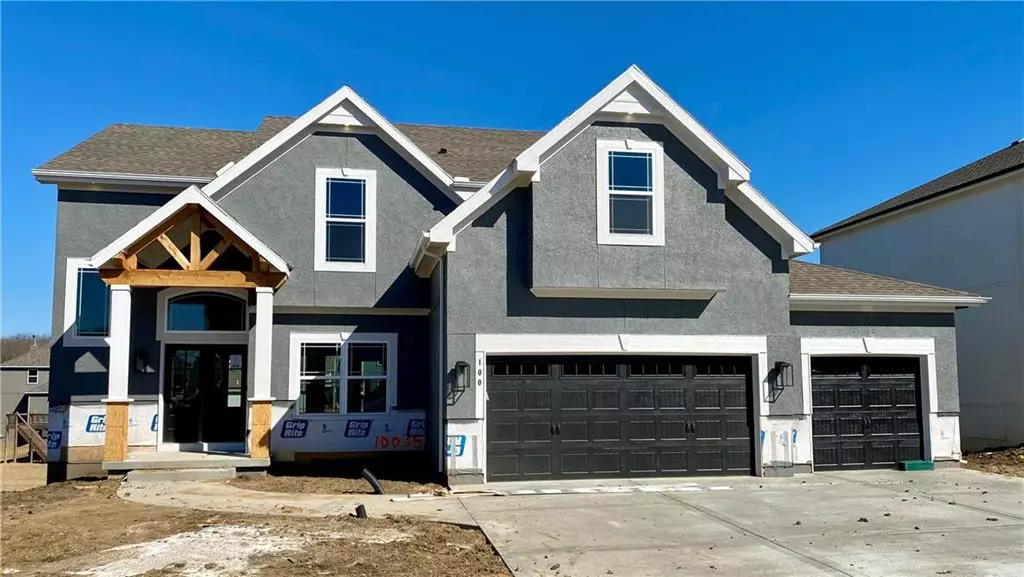$495,000
For more information regarding the value of a property, please contact us for a free consultation.
5 Beds
4 Baths
3,060 SqFt
SOLD DATE : 04/30/2021
Key Details
Property Type Single Family Home
Sub Type Single Family Residence
Listing Status Sold
Purchase Type For Sale
Square Footage 3,060 sqft
Price per Sqft $161
Subdivision Benson Place Fieldstone
MLS Listing ID 2207663
Sold Date 04/30/21
Style Traditional
Bedrooms 5
Full Baths 4
HOA Fees $32/ann
Year Built 2021
Annual Tax Amount $8,568
Lot Size 0.257 Acres
Acres 0.25725436
Lot Dimensions 74x146x71x162
Property Description
Spread out in this five-bdrm home, which boasts an open layout & plenty of flexibility to adapt as your family grows & changes. Everyone can relax around the fireplace in the great room or hang out at the kitchen's large island. The main level offers a guest bdrm, easy to access for a visitor or in-law. Upstairs, the lavish master suite & the remaining three bedrooms are generously sized, each with bath access. The covered deck steps down to the walkout basement.
Upgrades include: Double front door, Combination of white oak stained woodwork and enameled upgraded cabinetry, Tier 4 Quartz counters, larger kitchen island, designer vanity in the main level guest bath, wood flooring in the upstairs hallway, free-standing tub in primary bath, 2 HVAC systems, upgraded garage doors, and tons of designer selections..too many to mention!
Neighborhood features include two community pools, recreation area, a 5-acre lake, a children’s splash park, playground, walking trails & more than 40 acres of parkland/natural areas. Hunt Midwest Real Estate Development Inc., is a Kansas City, Missouri based company.
Location
State MO
County Clay
Rooms
Other Rooms Den/Study, Main Floor BR, Mud Room
Basement true
Interior
Interior Features Ceiling Fan(s), Custom Cabinets, Kitchen Island, Painted Cabinets, Pantry, Vaulted Ceiling, Walk-In Closet(s)
Heating Heatpump/Gas
Cooling Heat Pump
Flooring Carpet, Tile, Wood
Fireplaces Number 1
Fireplaces Type Great Room
Fireplace Y
Appliance Dishwasher, Exhaust Hood, Humidifier, Microwave, Free-Standing Electric Oven, Gas Range, Stainless Steel Appliance(s)
Laundry Bedroom Level, Laundry Room
Exterior
Garage true
Garage Spaces 3.0
Amenities Available Play Area, Pool, Trail(s)
Roof Type Composition
Building
Entry Level 2 Stories
Sewer City/Public
Water Public
Structure Type Stone Veneer, Stucco & Frame
Schools
Elementary Schools Shoal Creek
Middle Schools South Valley
High Schools Liberty North
School District Liberty
Others
Ownership Private
Acceptable Financing Cash, Conventional, FHA, VA Loan
Listing Terms Cash, Conventional, FHA, VA Loan
Read Less Info
Want to know what your home might be worth? Contact us for a FREE valuation!

Our team is ready to help you sell your home for the highest possible price ASAP


"Molly's job is to find and attract mastery-based agents to the office, protect the culture, and make sure everyone is happy! "








