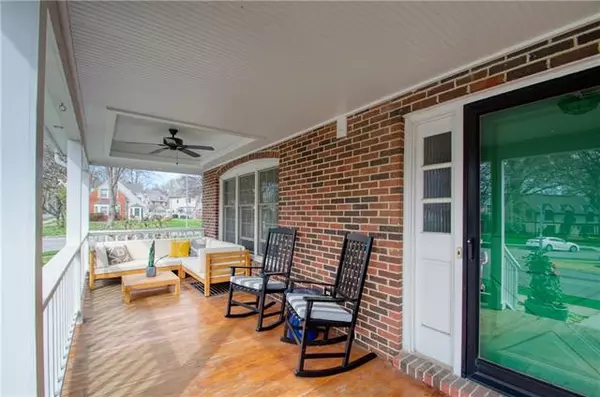$655,000
For more information regarding the value of a property, please contact us for a free consultation.
4 Beds
3 Baths
3,000 SqFt
SOLD DATE : 05/14/2021
Key Details
Property Type Single Family Home
Sub Type Single Family Residence
Listing Status Sold
Purchase Type For Sale
Square Footage 3,000 sqft
Price per Sqft $218
Subdivision Romanelli Gardens
MLS Listing ID 2314478
Sold Date 05/14/21
Style Traditional
Bedrooms 4
Full Baths 2
Half Baths 1
Year Built 1955
Lot Dimensions 132 x 51
Property Description
Beautifully updated and well cared for in Romanelli Gardens. 3+ Beds, w/ 4th non-conforming, 2/1 baths and 2 car attached garage. Situated on a large corner lot, this two-story home has everything you're looking for: exceptional flow, spacious rooms, great natural light, and amazing outdoor entertaining including one of the best covered porches in the area! A completely updated kitchen provides new fixtures, hardware, added peninsula, travertine tile heated floors (RARE!), double laminated countertops w/ Brazilian White Perana Dolomite Marble, plus a full slab marble accent wall! That same heated travertine floor is continued into the 1st floor powder room, fully remodeled with an old-world deco design, new lighting, fixtures, and a beautiful black mist satin granite vanity. Formal living room and family room each have a cozy fireplace. All bathrooms have been updated: master bath has NEW zero entry shower, double vanity and quartz countertop, all NEW fixtures and lighting; hall bath has NEW custom tub and floor to ceiling tile. 4th bedroom (non-conforming) could also be used as an office or playroom. This space is accessible through the 3rd bedroom. Master bedroom has a versatile bonus room that can be used as a 2nd office! Hardwoods refinished in 2017. Added ceramic brick accent walls to fireplace & game room. NEW dual zoned HVAC system with humidifier and dehumidifier in 2018. NEW alarm system. NEW mini split HVAC system in bonus room. NEW landscape and paver design in backyard. NEW attic insulation in 2018. An unbeatable location and a highly sought-after neighborhood. Come take a look at this one-of-a-kind home for yourself!
Location
State MO
County Jackson
Rooms
Other Rooms Fam Rm Main Level, Family Room, Formal Living Room, Recreation Room
Basement true
Interior
Interior Features Cedar Closet, Ceiling Fan(s), Exercise Room, Painted Cabinets, Pantry, Vaulted Ceiling, Walk-In Closet
Heating Forced Air, Zoned
Cooling Electric, Zoned
Flooring Wood
Fireplaces Number 2
Fireplaces Type Family Room, Living Room
Fireplace Y
Appliance Dishwasher, Disposal, Refrigerator, Gas Range, Stainless Steel Appliance(s)
Laundry In Basement
Exterior
Garage true
Garage Spaces 2.0
Fence Wood
Roof Type Composition
Building
Lot Description Corner Lot
Entry Level 2 Stories
Sewer City/Public
Water Public
Structure Type Brick & Frame
Others
HOA Fee Include Curbside Recycle,Snow Removal,Trash
Ownership Private
Acceptable Financing Cash, Conventional, FHA, VA Loan
Listing Terms Cash, Conventional, FHA, VA Loan
Read Less Info
Want to know what your home might be worth? Contact us for a FREE valuation!

Our team is ready to help you sell your home for the highest possible price ASAP


"Molly's job is to find and attract mastery-based agents to the office, protect the culture, and make sure everyone is happy! "








