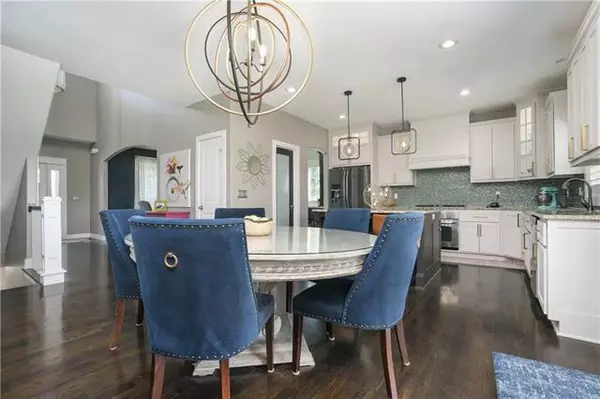$625,000
For more information regarding the value of a property, please contact us for a free consultation.
4 Beds
5 Baths
4,017 SqFt
SOLD DATE : 07/02/2021
Key Details
Property Type Single Family Home
Sub Type Single Family Residence
Listing Status Sold
Purchase Type For Sale
Square Footage 4,017 sqft
Price per Sqft $155
Subdivision Staley Farms
MLS Listing ID 2317593
Sold Date 07/02/21
Style Cape Cod,Traditional
Bedrooms 4
Full Baths 4
Half Baths 1
Year Built 2013
Property Description
Casa Bella's award-winning family floor plan was created with elevated interior finishes and functionality in mind. The main level features a grand kitchen w/a large granite island, abundant cabinetry w/glass accents, walk in pantry, & a multi purpose butler's pantry. Natural sunlight flows into the great room from the wall of windows with plantation shutters, that overlooks the fenced flat yard and covered patio. A gas fireplace and built-ins finish out this space nicely. Continuing on you'll find a formal dining space, mud bench, powder bath, and a very private office that could also be used as a craft room, homework station, or a music room if a home office is not needed. Upstairs the master bedroom is spacious and equipped with a luxurious master bath and walk in closet. You will find 3 additional bedrooms adjacent to bathrooms or ensuite & a laundry room adequate for the entire family. Additionally, this home has a finished lower level perfect for game night and parties. 2nd kitchen equipped with stainless appliances and granite. Full bath for your convenience & bonus room possibly for office, or private game room.
Location
State MO
County Clay
Rooms
Other Rooms Breakfast Room, Great Room, Mud Room
Basement true
Interior
Interior Features All Window Cover, Ceiling Fan(s), Custom Cabinets, Kitchen Island, Pantry, Walk-In Closet, Wet Bar, Whirlpool Tub
Heating Forced Air
Cooling Electric
Flooring Carpet, Vinyl, Wood
Fireplaces Number 1
Fireplaces Type Gas Starter, Great Room
Equipment Back Flow Device
Fireplace Y
Appliance Dishwasher, Disposal, Exhaust Hood, Microwave, Built-In Oven, Gas Range
Laundry Bedroom Level
Exterior
Garage true
Garage Spaces 3.0
Fence Metal, Other
Amenities Available Clubhouse, Exercise Room, Golf Course, Party Room, Play Area, Pool, Tennis Courts
Roof Type Composition
Building
Lot Description City Lot, Level, Sprinkler-In Ground
Entry Level 2 Stories
Sewer City/Public
Water Public
Structure Type Stone Trim,Stucco
Schools
Elementary Schools Bell Prairie
Middle Schools New Mark
High Schools Staley High School
School District Nan
Others
Ownership Private
Acceptable Financing Cash, Conventional, FHA
Listing Terms Cash, Conventional, FHA
Read Less Info
Want to know what your home might be worth? Contact us for a FREE valuation!

Our team is ready to help you sell your home for the highest possible price ASAP


"Molly's job is to find and attract mastery-based agents to the office, protect the culture, and make sure everyone is happy! "








