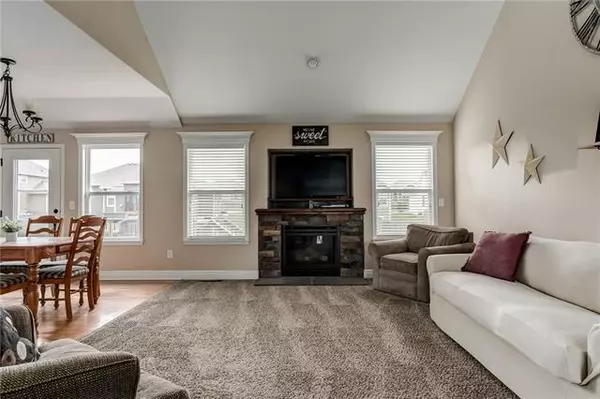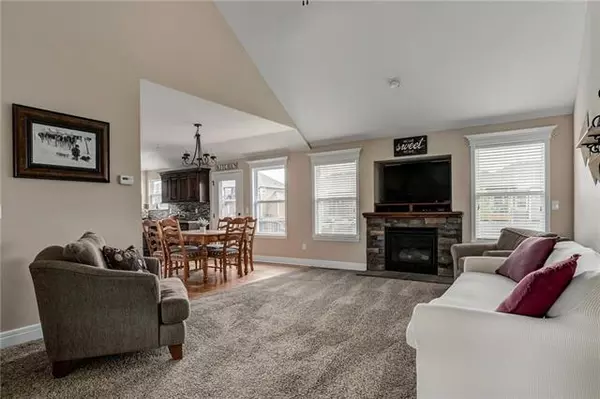$295,000
For more information regarding the value of a property, please contact us for a free consultation.
4 Beds
3 Baths
2,150 SqFt
SOLD DATE : 06/24/2021
Key Details
Property Type Single Family Home
Sub Type Single Family Residence
Listing Status Sold
Purchase Type For Sale
Square Footage 2,150 sqft
Price per Sqft $137
Subdivision High Point Downs
MLS Listing ID 2319184
Sold Date 06/24/21
Style Traditional
Bedrooms 4
Full Baths 3
Year Built 2014
Annual Tax Amount $4,410
Lot Size 10,640 Sqft
Property Description
Spacious 4 bedroom, 3 full bath home on a quarter acre with 2150 s/f of immaculate living space. Features include a 3-car garage, wood floors, granite counters, stainless appliances, vaulted ceilings, master with spa tub & walk-in closet, family & living rooms, raised deck, and a fenced yard with double gates.
Be welcomed by the front porch with stacked stone columns & accents. Enter into the open, airy foyer and fall in love with the soothing colors and light, bright living spaces. The living room features a cathedral ceiling with refreshing lighted ceiling fan, and the focal point of the room is the handsome stacked stone gas fireplace with wood mantel & TV niche above, framed by two large windows.
The living room opens to the stunning, fully-equipped eat-in kitchen highlighting beautiful wood flooring, pantry, rich abundant cabinetry, granite counters, apron sink, full mosaic tile backsplash and recessed lighting. Stainless steel appliances include the French door refrigerator, smooth surface range, built-in microwave & dishwasher. The dining area features modern farmhouse style lighting and a door leading to the raised deck. The easy flow of these spaces makes entertaining a breeze.
On this main level you will also find three of the bedrooms, including the enchanting master suite showcasing a multi-tired recessed ceiling, lighted fan and a gorgeous private full bath featuring a double granite vanity, relaxing spa tub, separate walk-in shower, private water closet and walk-in closet. There are two secondary bedrooms, second full bath with a shower over tub, and the laundry room on this level.
Downstairs is a large family room with loads of space for entertaining & hanging out, the fourth bedroom and third full bath.
Outside, you will love to spend time with family and friends on the raised deck overlooking the large, grassy and fenced yard. The level fenced yard is perfect for kids and pets alike, and you will also appreciate the double gates.
Location
State KS
County Leavenworth
Rooms
Other Rooms Fam Rm Gar Level, Main Floor Master
Basement true
Interior
Interior Features Ceiling Fan(s), Pantry, Stained Cabinets, Vaulted Ceiling, Walk-In Closet, Whirlpool Tub
Heating Forced Air
Cooling Electric
Flooring Carpet, Wood
Fireplaces Number 1
Fireplaces Type Gas, Living Room
Fireplace Y
Appliance Dishwasher, Disposal, Microwave, Refrigerator, Built-In Electric Oven, Stainless Steel Appliance(s)
Laundry Dryer Hookup-Ele, In Hall
Exterior
Exterior Feature Storm Doors
Parking Features true
Garage Spaces 3.0
Fence Wood
Roof Type Composition
Building
Lot Description City Limits, Level
Entry Level Split Entry
Sewer City/Public
Water Public
Structure Type Lap Siding,Stone Veneer
Others
HOA Fee Include Snow Removal
Ownership Private
Acceptable Financing Cash, Conventional, FHA, VA Loan
Listing Terms Cash, Conventional, FHA, VA Loan
Read Less Info
Want to know what your home might be worth? Contact us for a FREE valuation!

Our team is ready to help you sell your home for the highest possible price ASAP

"Molly's job is to find and attract mastery-based agents to the office, protect the culture, and make sure everyone is happy! "








