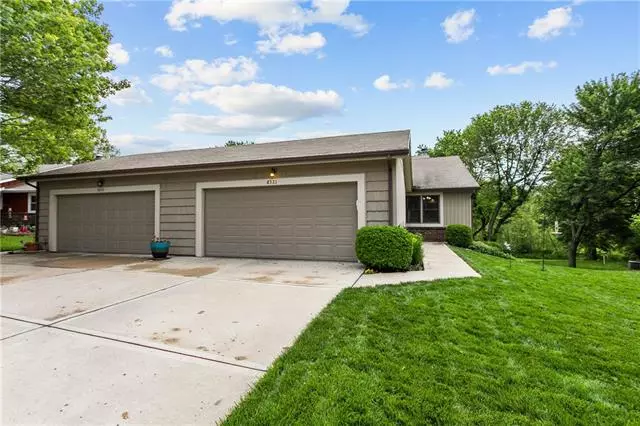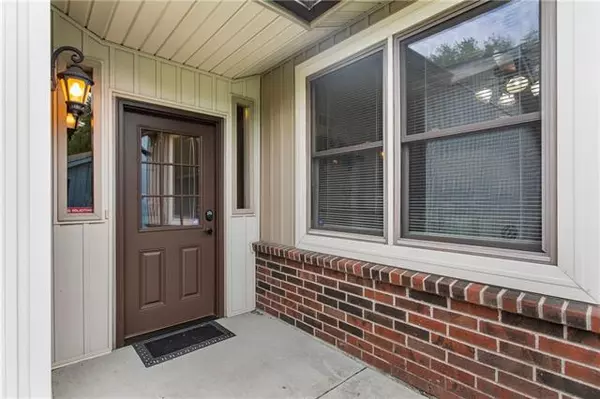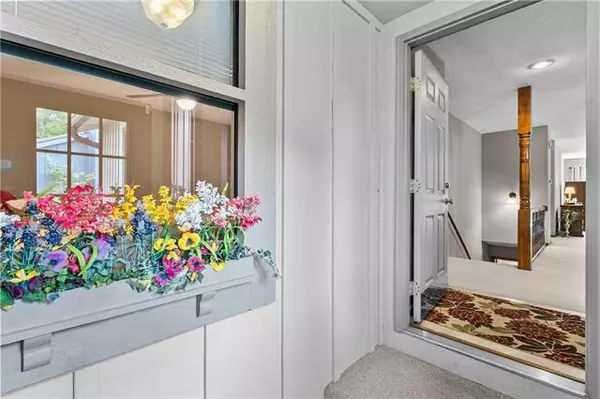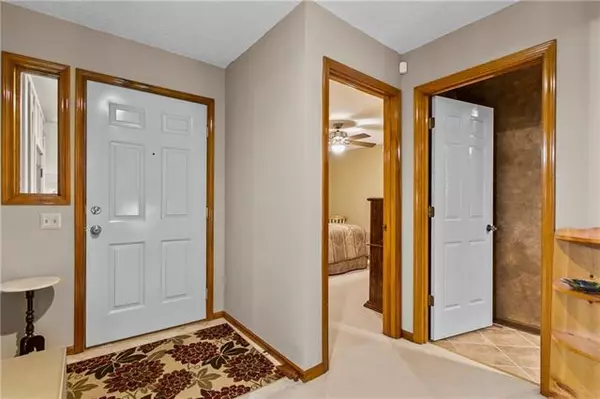$180,000
For more information regarding the value of a property, please contact us for a free consultation.
2 Beds
2 Baths
2,020 SqFt
SOLD DATE : 06/29/2021
Key Details
Property Type Single Family Home
Sub Type Half Duplex
Listing Status Sold
Purchase Type For Sale
Square Footage 2,020 sqft
Price per Sqft $89
Subdivision Dolce Estates
MLS Listing ID 2322617
Sold Date 06/29/21
Style Traditional
Bedrooms 2
Full Baths 2
Year Built 1983
Annual Tax Amount $2,400
Property Description
This charming ranch with updates has so much to offer & has been so well cared for! Cute entryway leads to the beautiful eat-in kitchen. Kitchen boasts pantry, granite transformation counter tops, ceiling fan, & tiled backsplash & flooring. Formal dining room. Cozy living room provides a fire place and conveniently walks out to the deck that overlooks green space. The large master bedroom also has a walk-out to the deck and provides a peaceful view. The master bath has so many updates with double vanity, tiled floor, & large jacuzzi tub. Spacious family room in the finished basement makes a great place to entertain and also provides a walkout to the patio area. Unfinished portion of the basement provides ample storage space plus a cedar closet. Seller has also created a relaxing space for her massage business with drapery which will all stay...providing an additional non-conforming area which is perfect for an extra bedroom or office use. HVAC is 5 years old; brand new hot water tank; energy efficient windows; both kitchen & basement refrigerator along with the washer stay with home. Move-In-Ready!
Location
State MO
County Clay
Rooms
Other Rooms Entry, Main Floor BR, Main Floor Master
Basement true
Interior
Heating Natural Gas
Cooling Electric
Flooring Carpet, Ceramic Floor, Concrete
Fireplaces Number 1
Fireplaces Type Gas, Gas Starter, Living Room
Fireplace Y
Laundry In Basement
Exterior
Garage true
Garage Spaces 2.0
Roof Type Composition
Building
Lot Description City Limits
Entry Level Ranch
Water Public
Structure Type Brick & Frame,Vinyl Siding
Schools
Elementary Schools Gashland-Clardy
Middle Schools Antioch
High Schools Oak Park
School District Nan
Others
Ownership Private
Acceptable Financing Cash, Conventional, FHA, VA Loan
Listing Terms Cash, Conventional, FHA, VA Loan
Read Less Info
Want to know what your home might be worth? Contact us for a FREE valuation!

Our team is ready to help you sell your home for the highest possible price ASAP


"Molly's job is to find and attract mastery-based agents to the office, protect the culture, and make sure everyone is happy! "








