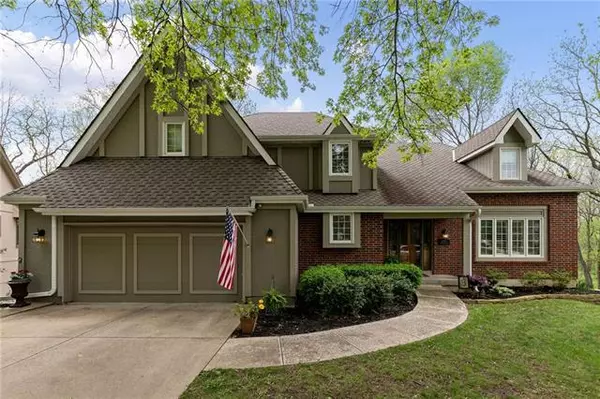$350,000
For more information regarding the value of a property, please contact us for a free consultation.
4 Beds
4 Baths
4,225 SqFt
SOLD DATE : 06/30/2021
Key Details
Property Type Single Family Home
Sub Type Single Family Residence
Listing Status Sold
Purchase Type For Sale
Square Footage 4,225 sqft
Price per Sqft $82
Subdivision New Mark-Willow Farm
MLS Listing ID 2320466
Sold Date 06/30/21
Style Traditional
Bedrooms 4
Full Baths 3
Half Baths 1
HOA Fees $35/ann
Year Built 1986
Annual Tax Amount $5,141
Property Description
I'm warning you! You may instantly fall in love with this hidden treasure. This beautiful 4 bedroom, 3.1 bathroom home is waiting to meet you! My favorite features inside these doors include beautiful built-ins, plantation shutters, the whole kitchen! which has a 2nd food prep sink, gas stove/oven; wood-burning/gas start family room fireplace; an amazing master suite complete with custom rain shower with jets and bench and a lovely transom window...and private full deck; spacious rooms throughout...a bi-level walk-out basement with a gas fireplace, built-in entertainment/media room AND! spacious storage/workshop with a convenient dog door (if you have a dog or want a dog...). Entertain on your covered deck off the kitchen and family room! Just to add to the beauty and perks of this fantastic home is the hot tub and fire pit off the walk-out basement.
Location
State MO
County Clay
Rooms
Other Rooms Fam Rm Main Level, Formal Living Room, Media Room, Workshop
Basement true
Interior
Interior Features Ceiling Fan(s), Hot Tub, Painted Cabinets, Pantry, Vaulted Ceiling, Walk-In Closet, Wet Bar
Heating Natural Gas
Cooling Electric
Flooring Carpet, Tile, Wood
Fireplaces Number 2
Fireplaces Type Basement, Family Room, Gas, Gas Starter, Wood Burning
Fireplace Y
Appliance Dishwasher, Disposal, Microwave, Refrigerator, Gas Range, Stainless Steel Appliance(s)
Laundry Dryer Hookup-Ele, Main Level
Exterior
Exterior Feature Storm Doors
Garage true
Garage Spaces 2.0
Amenities Available Pool, Tennis Courts
Roof Type Composition
Building
Lot Description Adjoin Greenspace, Treed
Entry Level 2 Stories
Sewer City/Public
Water Public
Structure Type Brick & Frame
Schools
Elementary Schools Bell Prairie
Middle Schools New Mark
High Schools Staley High School
School District Nan
Others
Ownership Private
Acceptable Financing Conventional, FHA, VA Loan
Listing Terms Conventional, FHA, VA Loan
Read Less Info
Want to know what your home might be worth? Contact us for a FREE valuation!

Our team is ready to help you sell your home for the highest possible price ASAP


"Molly's job is to find and attract mastery-based agents to the office, protect the culture, and make sure everyone is happy! "








