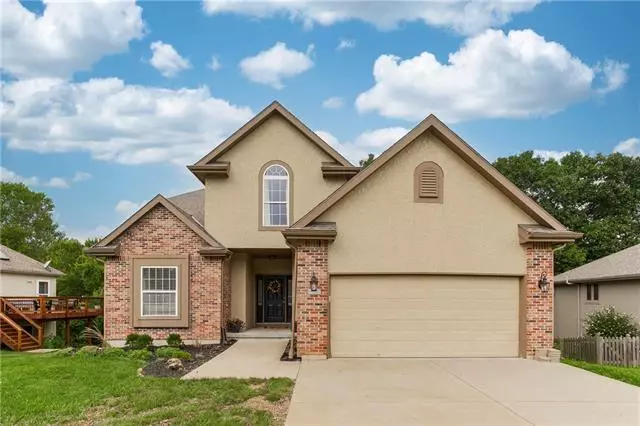$350,000
For more information regarding the value of a property, please contact us for a free consultation.
5 Beds
5 Baths
3,859 SqFt
SOLD DATE : 10/07/2021
Key Details
Property Type Single Family Home
Sub Type Single Family Residence
Listing Status Sold
Purchase Type For Sale
Square Footage 3,859 sqft
Price per Sqft $90
Subdivision Ridgefield
MLS Listing ID 2339112
Sold Date 10/07/21
Style Traditional
Bedrooms 5
Full Baths 4
Half Baths 1
Year Built 2004
Annual Tax Amount $4,143
Lot Size 0.390 Acres
Lot Dimensions 75x223
Property Description
Looking for a home with plenty of space for recreation and entertaining? This two-story North Kansas City residence, set on a cul-de-sac near Kirby Creek Park, offers all of that and more. Discover refinished hardwood flooring that pairs with large windows to create a bright and welcoming layout. Spend cold evenings gathering by the large stone fireplace that lends a warm ambiance to the living room. Savor meals in the formal dining room or enjoy casual meals in the kitchen breakfast nook. Take advantage of two bedrooms and an office on the first floor and two additional bedrooms upstairs.
Retire to the main suite where your walk-in closet provides an abundance of storage space. Unwind and de-stress in the ensuite bath offering a soothing garden-style massage tub. Head down to your fully finished, walkout basement and its expansive wet bar, tailor-made for entertaining guests. A large wood deck surrounded by trees provides an ideal place to enjoy your morning coffee. You’ll be just minutes from shopping, dining, downtown, and the airport. Come take a tour of this impeccable home while it’s still available!
Location
State MO
County Clay
Rooms
Other Rooms Media Room, Recreation Room
Basement true
Interior
Interior Features Pantry, Vaulted Ceiling, Walk-In Closet(s), Wet Bar, Whirlpool Tub
Heating Forced Air
Cooling Heat Pump
Flooring Wood
Fireplaces Number 1
Fireplaces Type Living Room
Fireplace Y
Appliance Dishwasher, Microwave
Laundry Main Level
Exterior
Garage true
Garage Spaces 2.0
Roof Type Composition
Building
Lot Description City Lot
Entry Level 1.5 Stories
Sewer City/Public
Water Public
Structure Type Frame
Schools
Elementary Schools Gashland-Clardy
Middle Schools Antioch
High Schools Oak Park
School District Nan
Others
Ownership Private
Acceptable Financing Cash, Conventional, FHA, VA Loan
Listing Terms Cash, Conventional, FHA, VA Loan
Read Less Info
Want to know what your home might be worth? Contact us for a FREE valuation!

Our team is ready to help you sell your home for the highest possible price ASAP


"Molly's job is to find and attract mastery-based agents to the office, protect the culture, and make sure everyone is happy! "








