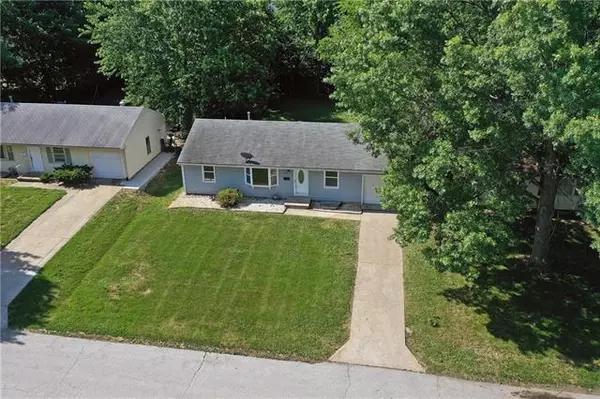$164,900
For more information regarding the value of a property, please contact us for a free consultation.
4 Beds
2 Baths
1,776 SqFt
SOLD DATE : 10/29/2021
Key Details
Property Type Single Family Home
Sub Type Single Family Residence
Listing Status Sold
Purchase Type For Sale
Square Footage 1,776 sqft
Price per Sqft $92
Subdivision Skyline Heights
MLS Listing ID 2329953
Sold Date 10/29/21
Style Traditional
Bedrooms 4
Full Baths 2
Year Built 1957
Annual Tax Amount $1,149
Lot Size 8,903 Sqft
Lot Dimensions 65 x 138 x 64 x 138
Property Description
Move right in to this updated ranch on quite tree lined street. Maintenance free exterior that includes vinyl siding, thermal tilt-in windows wrapped in vinyl along with vinyl soffits. The large living room includes a bay window with a window seat, new led can lights and new wood flooring. The updated kitchen has new stainless appliances that include a 5 burner gas cooktop stove, new microwave and dishwasher. 3 nice sized bedroom on the main level, one with a sliding glass door that leads out to the deck and fenced level treed back yard. The lower level has a master bed and bath or a large rec room and spacious full bath that includes a separate tiled shower, large jetted tub, double vanities and two nice sized cloths closets. Newer furnace, air and water heater, new wood flooring through-out main level as well as interior paint. The main level bath has been completely updated as well. This is completely move in ready. This is the second buyer that has lost financing just before closing. Buyer was buying as is.
Location
State MO
County Jackson
Rooms
Other Rooms Fam Rm Main Level, Family Room, Main Floor BR
Basement true
Interior
Interior Features Ceiling Fan(s), Custom Cabinets, Prt Window Cover, Stained Cabinets
Heating Forced Air
Cooling Electric
Flooring Other, Tile, Wood
Fireplace N
Appliance Dishwasher, Exhaust Hood, Microwave, Free-Standing Electric Oven, Gas Range, Stainless Steel Appliance(s)
Laundry Dryer Hookup-Ele, Lower Level
Exterior
Exterior Feature Sat Dish Allowed, Storm Doors
Garage true
Garage Spaces 1.0
Fence Metal
Roof Type Composition
Building
Lot Description City Lot, Level, Treed
Entry Level Ranch,Reverse 1.5 Story
Sewer City/Public
Water Public
Structure Type Frame,Vinyl Siding
Schools
Elementary Schools Truman
Middle Schools Smith-Hale
High Schools Ruskin
School District Nan
Others
Ownership Private
Acceptable Financing Cash, Conventional, FHA, VA Loan
Listing Terms Cash, Conventional, FHA, VA Loan
Read Less Info
Want to know what your home might be worth? Contact us for a FREE valuation!

Our team is ready to help you sell your home for the highest possible price ASAP


"Molly's job is to find and attract mastery-based agents to the office, protect the culture, and make sure everyone is happy! "








