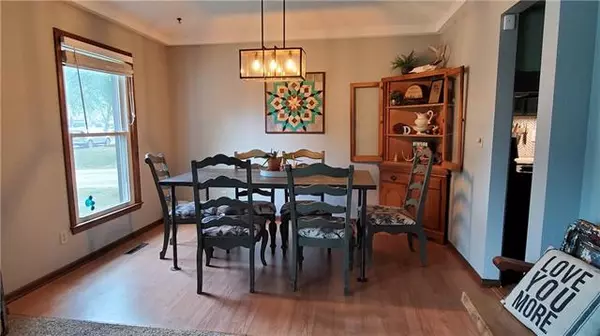$240,000
For more information regarding the value of a property, please contact us for a free consultation.
3 Beds
2 Baths
1,498 SqFt
SOLD DATE : 11/29/2021
Key Details
Property Type Single Family Home
Sub Type Single Family Residence
Listing Status Sold
Purchase Type For Sale
Square Footage 1,498 sqft
Price per Sqft $160
Subdivision Park Royal North
MLS Listing ID 2350199
Sold Date 11/29/21
Style Traditional
Bedrooms 3
Full Baths 2
Year Built 1975
Annual Tax Amount $2,421
Lot Dimensions 63x159x100x166
Property Description
Welcome home! This inviting tri-level home features a spectacular layout and boasts one of the best lots in the neighborhood! On the main level, you're treated to a formal living and dining combo that wraps through to either the marvelously updated kitchen with dreamy tile backsplash and fabulous cabinets OR the cozy great room with vaulted ceilings and an outstanding brick fireplace. From the great room, you have easy access to your park-like backyard - nothing short of an outdoor oasis. Seriously, a generously sized new patio with sun shade begs you to come outside and play! With mature trees and a separate firepit area, memories are in the making! The second level of the home features two nicely-sized secondary bedrooms and convenient hall bath. You'll also delight in the spacious owner's suite with abundant natural light. Through the extra-large double-car garage is access to the subbasement featuring a huge workshop area, laundry hookups and massive additional storage space which is currently used not only for storage but a workout space. The current owners have loved this home BIG and made significant updates, to include some replacement windows and sliding glass door, renovated kitchen, attic insulation and solar-powered attic fan, and light fixtures. They are willing to leave the high-end Vivint security system for the lucky new owners and are also willing to negotiate the new Hague WaterMax whole home water treatment system with acceptable offer. You will not want to miss an opportunity to tour this home and write your offer!
Location
State MO
County Clay
Rooms
Other Rooms Formal Living Room, Great Room, Subbasement, Workshop
Basement true
Interior
Interior Features Ceiling Fan(s), Painted Cabinets, Pantry
Heating Forced Air
Cooling Attic Fan, Electric
Flooring Carpet, Laminate, Wood
Fireplaces Number 1
Fireplaces Type Great Room, Masonry
Fireplace Y
Appliance Dishwasher, Disposal, Built-In Electric Oven, Free-Standing Electric Oven, Washer
Laundry In Basement
Exterior
Garage true
Garage Spaces 2.0
Fence Metal
Roof Type Composition
Building
Lot Description City Lot, Treed
Entry Level Tri Level
Sewer City/Public
Water Public
Structure Type Brick Trim,Vinyl Siding
Schools
Elementary Schools Clardy
Middle Schools Antioch
High Schools Oak Park
School District Nan
Others
Ownership Private
Acceptable Financing Cash, Conventional, FHA, VA Loan
Listing Terms Cash, Conventional, FHA, VA Loan
Read Less Info
Want to know what your home might be worth? Contact us for a FREE valuation!

Our team is ready to help you sell your home for the highest possible price ASAP


"Molly's job is to find and attract mastery-based agents to the office, protect the culture, and make sure everyone is happy! "








