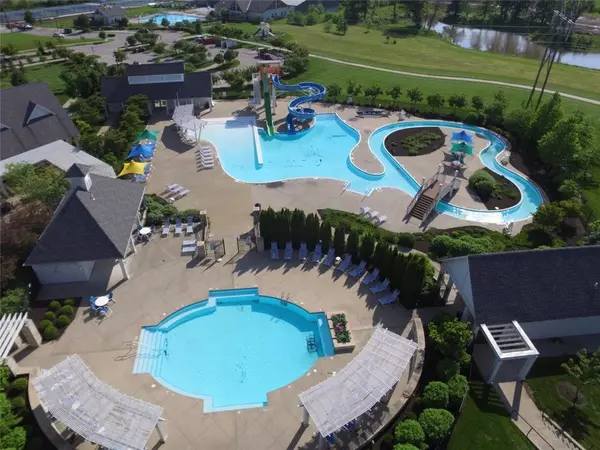$1,086,253
For more information regarding the value of a property, please contact us for a free consultation.
5 Beds
8 Baths
6,640 SqFt
SOLD DATE : 10/26/2021
Key Details
Property Type Single Family Home
Sub Type Single Family Residence
Listing Status Sold
Purchase Type For Sale
Square Footage 6,640 sqft
Price per Sqft $163
Subdivision Shoal Creek Valley- Preserve
MLS Listing ID 2223256
Sold Date 10/26/21
Style French, Other
Bedrooms 5
Full Baths 6
Half Baths 2
HOA Fees $116/ann
Year Built 2020
Annual Tax Amount $12,000
Lot Dimensions 145x184x60x173
Property Description
SOLD PRIOR TO PROCESSING. Address to be provided with Building Permit. Custom Build ~ Distinctive Homes by J&K Properties Inc**Beautiful Custom Plan with all the extras**Gracious Entry Foyer*Gourmet Kitchen with Huge Island*Owners Suite with Massive Closet/Built-ins*Private Offices*Covered Porch w/Fireplace*Covered Grill Deck*Huge Loft/Bonus Playroom*Terrace Level Home Theater*Billiard Room*Entertaining Wet Bar*Wine Room*Fitness Room*Suspended Garage Floor offers Safe-Room and Ample Storage! Four Sided Stucco*Stone Trim*Quality Construction throughout! Terrac
Location
State MO
County Clay
Rooms
Other Rooms Balcony/Loft, Den/Study, Enclosed Porch, Entry, Exercise Room, Main Floor Master, Mud Room, Office, Recreation Room
Basement true
Interior
Interior Features Ceiling Fan(s), Custom Cabinets, Kitchen Island, Pantry, Vaulted Ceiling, Walk-In Closet(s), Wet Bar
Heating Forced Air, Zoned
Cooling Electric, Zoned
Flooring Carpet
Fireplaces Number 3
Fireplaces Type Gas, Great Room, Other, Recreation Room
Fireplace Y
Appliance Dishwasher, Disposal, Exhaust Hood, Humidifier, Microwave, Refrigerator, Built-In Oven
Laundry Laundry Room, Main Level
Exterior
Garage true
Garage Spaces 3.0
Amenities Available Clubhouse, Party Room, Play Area, Pool, Trail(s)
Roof Type Tile
Building
Lot Description Adjoin Golf Course, Estate Lot, Sprinkler-In Ground
Entry Level 1.5 Stories
Sewer City/Public
Water Public
Structure Type Stone Trim, Stucco & Frame
Schools
Elementary Schools Shoal Creek
Middle Schools Discovery
High Schools Liberty
School District Liberty
Others
HOA Fee Include Management, Parking
Ownership Private
Acceptable Financing Cash, Conventional, Other
Listing Terms Cash, Conventional, Other
Read Less Info
Want to know what your home might be worth? Contact us for a FREE valuation!

Our team is ready to help you sell your home for the highest possible price ASAP


"Molly's job is to find and attract mastery-based agents to the office, protect the culture, and make sure everyone is happy! "








