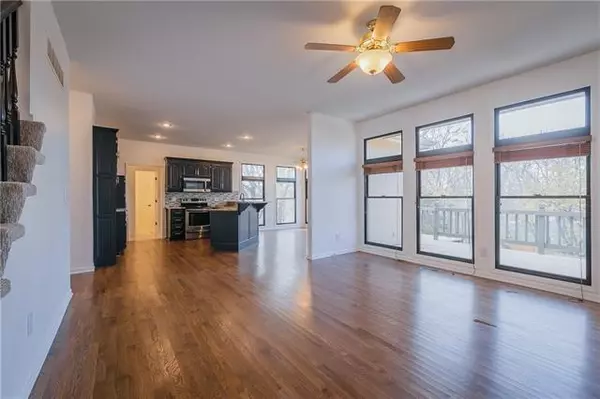$425,000
For more information regarding the value of a property, please contact us for a free consultation.
4 Beds
5 Baths
3,204 SqFt
SOLD DATE : 12/27/2021
Key Details
Property Type Single Family Home
Sub Type Single Family Residence
Listing Status Sold
Purchase Type For Sale
Square Footage 3,204 sqft
Price per Sqft $132
Subdivision Park View Manor
MLS Listing ID 2355179
Sold Date 12/27/21
Style Traditional
Bedrooms 4
Full Baths 3
Half Baths 2
HOA Fees $8/ann
Year Built 1993
Annual Tax Amount $5,083
Lot Size 0.281 Acres
Lot Dimensions 105.95 x 115.54
Property Description
Lovely 4 bedroom 3 & 2 half bath sitting on cul-de-sac with friendly neighborhood. Bright open floor plan with Master suit on the 1st floor with access to a huge deck viewing treed backyard. Master bath has double vanity granite countertop. Enjoyable Sauna shower & whirlpool. Newly remodel/update include: New interior/exterior paint; new driveway; granite fireplace; hardwood floor in the family room and kitchen; new tiled floor in 1st half bath and laundry room; new luxury carpet on stairs and whole 2nd floor; totally updated 2nd and guest baths with granite top vanities, tiled shower... Finished walkout basement has wet bar, entertainment center and sound system wired to the wall. Huge wood deck across back house with a large patio underneath. Walking distance to schools, convenient to local market and malls. Easy access to Highways. You will be pleased to see the house. Please come and check it out!
Location
State MO
County Platte
Rooms
Other Rooms Breakfast Room, Great Room, Main Floor Master, Recreation Room
Basement true
Interior
Interior Features Ceiling Fan(s), Prt Window Cover, Sauna, Walk-In Closet(s), Wet Bar, Whirlpool Tub
Heating Natural Gas, Natural Gas
Cooling Electric
Flooring Carpet, Tile, Wood
Fireplaces Number 1
Fireplaces Type Great Room
Fireplace Y
Appliance Dishwasher, Exhaust Hood, Microwave, Built-In Electric Oven, Water Softener
Laundry Off The Kitchen
Exterior
Exterior Feature Storm Doors
Garage true
Garage Spaces 2.0
Fence Partial, Wood
Roof Type Composition
Building
Lot Description City Lot, Cul-De-Sac, Treed
Entry Level 1.5 Stories
Sewer City/Public
Water Public
Structure Type Stucco & Frame
Schools
Elementary Schools Prairie Point
Middle Schools Congress
High Schools Park Hill
School District Nan
Others
Ownership Private
Acceptable Financing Cash, Conventional, FHA, VA Loan
Listing Terms Cash, Conventional, FHA, VA Loan
Read Less Info
Want to know what your home might be worth? Contact us for a FREE valuation!

Our team is ready to help you sell your home for the highest possible price ASAP


"Molly's job is to find and attract mastery-based agents to the office, protect the culture, and make sure everyone is happy! "








