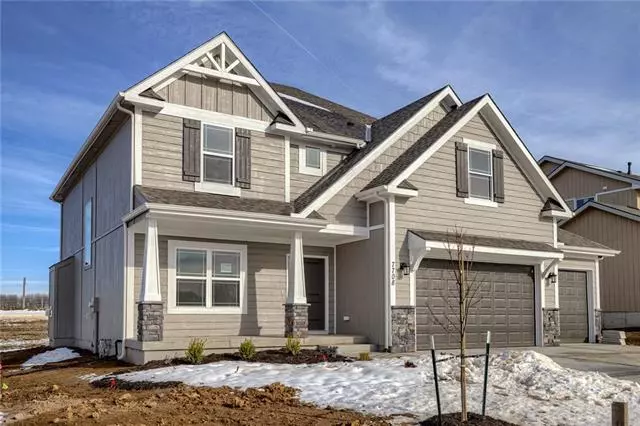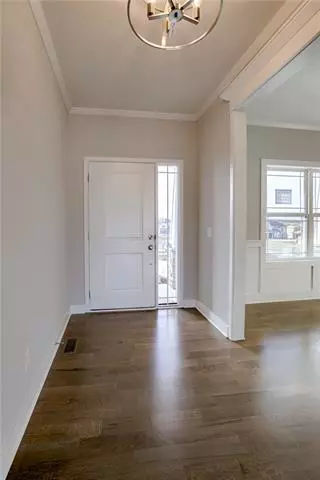$518,777
For more information regarding the value of a property, please contact us for a free consultation.
4 Beds
4 Baths
2,695 SqFt
SOLD DATE : 02/28/2022
Key Details
Property Type Single Family Home
Sub Type Single Family Residence
Listing Status Sold
Purchase Type For Sale
Square Footage 2,695 sqft
Price per Sqft $192
Subdivision Benson Place Landing
MLS Listing ID 2353868
Sold Date 02/28/22
Style Traditional
Bedrooms 4
Full Baths 3
Half Baths 1
HOA Fees $32/ann
Year Built 2022
Annual Tax Amount $9,610
Lot Size 9,360 Sqft
Acres 0.21487603
Property Description
The Manchester -2 story by Hearthside Homes comes with Gourmet kitchen complete with custom cabinetry, large island, gas range with custom wood hood. This kitchen and dining area is full of space. Loaded with windows and walks out to a patio off dining area. It doesn't stop there! You will be in heaven with the prep kitchen loaded with more cabinetry, sink and large walk-in pantry! Of course, the kitchen opens right up into the Great room with fireplace. Check out the Flex room by the front entry. The flex room designed for office, dining, playroom, music room, etc. Walk in from the garage and drop zone welcomes you for all your gear. Upstairs includes a common space loaded with closets and will easily host extra space for sharing. Master bedroom suite will not disappoint and the remaining 3 bedrooms with Jack and Jill bath and 3rd full bath are great size. This home is now complete and move in ready.
Location
State MO
County Clay
Rooms
Other Rooms Den/Study, Entry
Basement true
Interior
Interior Features Custom Cabinets, Kitchen Island, Painted Cabinets, Pantry, Walk-In Closet(s)
Heating Natural Gas, Heat Pump
Cooling Electric, Heat Pump
Flooring Wood
Fireplaces Number 1
Fireplaces Type Family Room
Fireplace Y
Appliance Cooktop, Dishwasher, Disposal, Exhaust Hood, Humidifier, Microwave, Built-In Oven, Stainless Steel Appliance(s)
Laundry Bedroom Level
Exterior
Garage true
Garage Spaces 3.0
Amenities Available Play Area, Pool, Trail(s)
Roof Type Composition
Building
Lot Description City Lot, Sprinkler-In Ground
Entry Level 2 Stories
Sewer City/Public
Water Public
Structure Type Frame, Stone Veneer
Schools
Elementary Schools Kellybrook
Middle Schools South Valley
High Schools Liberty North
School District Liberty
Others
Ownership Private
Acceptable Financing Cash, Conventional
Listing Terms Cash, Conventional
Read Less Info
Want to know what your home might be worth? Contact us for a FREE valuation!

Our team is ready to help you sell your home for the highest possible price ASAP


"Molly's job is to find and attract mastery-based agents to the office, protect the culture, and make sure everyone is happy! "








