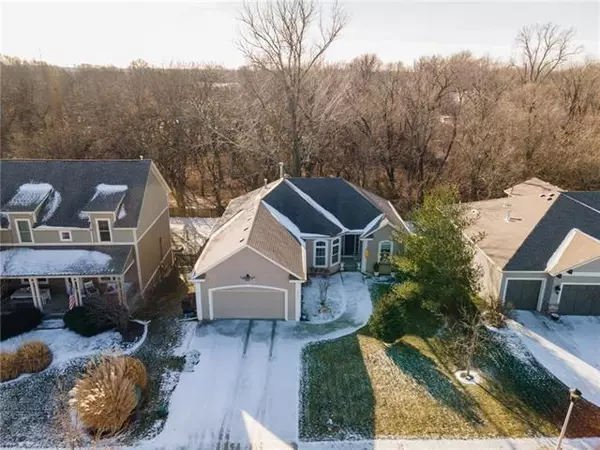$425,000
For more information regarding the value of a property, please contact us for a free consultation.
4 Beds
3 Baths
2,852 SqFt
SOLD DATE : 03/03/2022
Key Details
Property Type Single Family Home
Sub Type Single Family Residence
Listing Status Sold
Purchase Type For Sale
Square Footage 2,852 sqft
Price per Sqft $149
Subdivision Gleason Glen
MLS Listing ID 2360778
Sold Date 03/03/22
Style Traditional
Bedrooms 4
Full Baths 2
Half Baths 1
HOA Fees $43/ann
Year Built 2011
Annual Tax Amount $5,539
Lot Size 8,732 Sqft
Property Sub-Type Single Family Residence
Property Description
Welcome home to this fantastic ranch/ Reverse 1.5 story. This home offers 3 bedrooms on the main level and one on the lower level. You will love this bright kitchen that offers a center island, walk in pantry and stainless steel appliances. Gorgeous hardwoods in the entry welcome you in the home. The master bedroom has trayed lit ceilings, a double vanity and a walk in closet. The living room offers stunning wooded views and a gas fireplace. The walk out basement offers plenty of entertaining space and an additional work area. The home has plantation shutters, a deck off the main level with amazing views, and a beautiful patio below. The security cameras, washer and dryer, refrigerator and nature gas grill on patio will be staying. This is a must see and the view is one of a kind. The lower level bathroom just needs your final touches with sheetrock and paint. BONUS 3rd garage space in basement with double doors perfect to have a golf cart
Location
State KS
County Johnson
Rooms
Basement true
Interior
Heating Forced Air
Cooling Electric
Fireplaces Number 1
Fireplace Y
Laundry Main Level
Exterior
Parking Features true
Garage Spaces 2.0
Amenities Available Pool
Roof Type Composition
Building
Lot Description Adjoin Greenspace, Treed
Entry Level Ranch,Reverse 1.5 Story
Sewer City/Public
Water Public
Structure Type Stucco & Frame
Schools
Elementary Schools Mize
Middle Schools Mill Creek
High Schools De Soto
School District Nan
Others
Ownership Private
Acceptable Financing Cash, Conventional, FHA, VA Loan
Listing Terms Cash, Conventional, FHA, VA Loan
Read Less Info
Want to know what your home might be worth? Contact us for a FREE valuation!

Our team is ready to help you sell your home for the highest possible price ASAP

"Molly's job is to find and attract mastery-based agents to the office, protect the culture, and make sure everyone is happy! "








