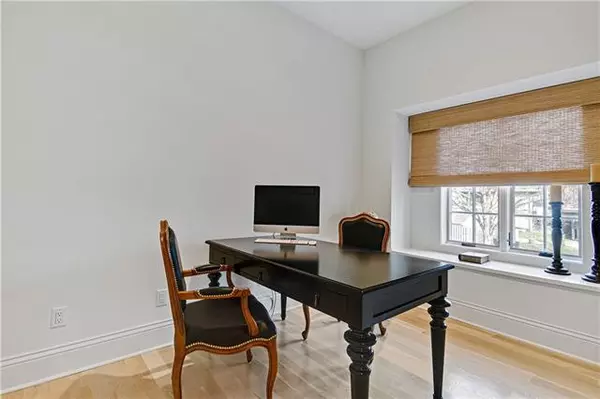$1,250,000
For more information regarding the value of a property, please contact us for a free consultation.
3 Beds
5 Baths
3,861 SqFt
SOLD DATE : 03/21/2022
Key Details
Property Type Multi-Family
Sub Type Townhouse
Listing Status Sold
Purchase Type For Sale
Square Footage 3,861 sqft
Price per Sqft $323
Subdivision The Tudors
MLS Listing ID 2358562
Sold Date 03/21/22
Style Tudor
Bedrooms 3
Full Baths 3
Half Baths 2
HOA Fees $500/mo
Year Built 2020
Annual Tax Amount $19,532
Lot Size 3520.000 Acres
Acres 3520.0
Property Description
WRAP AROUND PATIO in The Tudors! Stunning 3 Story + Finished Lower Level, Multiple Outdoor Spaces. Elevator to load groceries, luggage or to help with moving in. Custom kitchen features Wolf/Sub Zero appliances + a full Sub Zero Wine Refrigerator and a Pantry. Beautiful hardwoods throughout the entire living space except baths. 10 Foot Ceilings, 8 foot sold core doors. Master Bedroom has a sitting room and a deck for eastern views. Master Bath is magazine perfect, zero grade shower, stand alone tub w/extra tile work above tub, double vanities and make up area, huge walk in closet. Utility room on 2nd floor next to master closet, easy access for clean clothes. Spacious 2nd Bedroom w/walk in closet and hall bathroom. Third Floor has another spacious bedroom en suite. Access to outdoor deck with western views. Multiple Outdoor Spaces: Covered wrap around patio on Main features a slider off the Dining Room, Fenced Yard with access by Family Room, Deck at Sitting Room connected to Master and a 3 Story Deck. All window coverings stay with property. Amazing Location, North of the Plaza, South of St. Luke's. Luxury Living. Agent Present for Showings.
There is a possible $1,500 transfer fee for Buyer to be admitted to HOA membership.
Location
State MO
County Jackson
Rooms
Other Rooms Den/Study, Exercise Room, Family Room, Great Room
Basement true
Interior
Interior Features All Window Cover, Ceiling Fan(s), Exercise Room, Kitchen Island, Painted Cabinets, Pantry, Walk-In Closet(s)
Heating Forced Air
Cooling Electric
Flooring Tile, Wood
Fireplaces Number 1
Fireplaces Type Gas, Great Room
Fireplace Y
Appliance Cooktop, Dishwasher, Disposal, Refrigerator, Built-In Electric Oven
Laundry Bedroom Level, Laundry Room
Exterior
Garage true
Garage Spaces 2.0
Fence Privacy, Wood
Roof Type Other
Building
Lot Description City Lot, Sprinkler-In Ground
Entry Level 3 Stories
Sewer Public/City
Water Public
Structure Type Brick, Stone Trim
Others
HOA Fee Include Building Maint, Lawn Service, Management, Parking, Insurance, Roof Repair, Snow Removal, Trash, Water
Ownership Private
Acceptable Financing Cash, Conventional
Listing Terms Cash, Conventional
Read Less Info
Want to know what your home might be worth? Contact us for a FREE valuation!

Our team is ready to help you sell your home for the highest possible price ASAP


"Molly's job is to find and attract mastery-based agents to the office, protect the culture, and make sure everyone is happy! "








