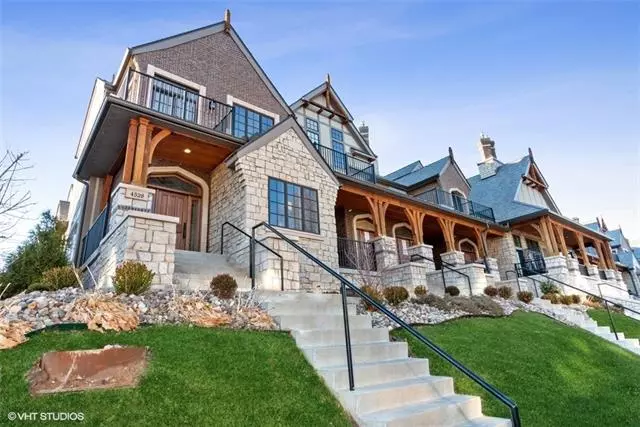$1,250,000
For more information regarding the value of a property, please contact us for a free consultation.
3 Beds
4 Baths
3,861 SqFt
SOLD DATE : 03/28/2022
Key Details
Property Type Multi-Family
Sub Type Townhouse
Listing Status Sold
Purchase Type For Sale
Square Footage 3,861 sqft
Price per Sqft $323
Subdivision The Tudors
MLS Listing ID 2348820
Sold Date 03/28/22
Style Tudor
Bedrooms 3
Full Baths 3
Half Baths 1
HOA Fees $575/mo
Year Built 2020
Lot Size 15000.000 Acres
Acres 15000.0
Property Description
Luxurious and unique Tudor Townhome. Features an open concept floor plan, great appliance package, quartz countertops, double pantry, 10' ceilings, 8' solid core doors, hardwood floors throughout, outdoor living space on all levels including a private fenced in backyard. This unit will have an elevator and two secured underground parking spots. Two blocks from the iconic Country Club Plaza. Room sizes, square footage and school district to be confirmed by buyer or buyer's agent. There is a $1,500 transfer fee for Buyer to be admitted to HOA membership.
Location
State MO
County Jackson
Rooms
Other Rooms Balcony/Loft, Den/Study, Family Room, Formal Living Room, Mud Room, Office
Basement true
Interior
Interior Features Custom Cabinets, Kitchen Island, Pantry, Walk-In Closet(s)
Heating Forced Air
Cooling Electric
Flooring Wood
Fireplaces Number 1
Fireplaces Type Gas, Living Room
Fireplace Y
Appliance Dishwasher, Disposal, Microwave, Refrigerator
Laundry Bedroom Level, Upper Level
Exterior
Garage true
Garage Spaces 2.0
Fence Privacy
Roof Type Other
Building
Lot Description City Limits, Sprinkler-In Ground
Entry Level 3 Stories
Sewer City/Public
Water Public
Structure Type Brick & Frame, Stone Trim
Schools
Elementary Schools Longfellow
Middle Schools Central
High Schools Allen
School District Nan
Others
HOA Fee Include Building Maint, Lawn Service, Snow Removal, Trash
Ownership Private
Acceptable Financing Cash, Conventional, VA Loan
Listing Terms Cash, Conventional, VA Loan
Read Less Info
Want to know what your home might be worth? Contact us for a FREE valuation!

Our team is ready to help you sell your home for the highest possible price ASAP


"Molly's job is to find and attract mastery-based agents to the office, protect the culture, and make sure everyone is happy! "








