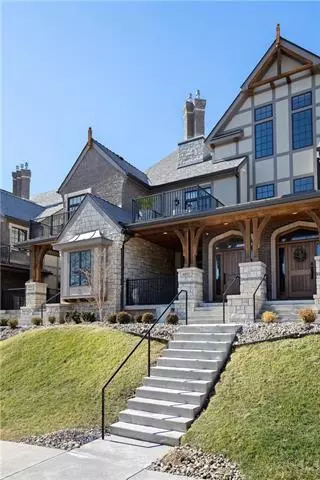$1,024,000
For more information regarding the value of a property, please contact us for a free consultation.
3 Beds
4 Baths
3,397 SqFt
SOLD DATE : 05/16/2022
Key Details
Property Type Multi-Family
Sub Type Townhouse
Listing Status Sold
Purchase Type For Sale
Square Footage 3,397 sqft
Price per Sqft $301
Subdivision The Tudors
MLS Listing ID 2364677
Sold Date 05/16/22
Style Tudor
Bedrooms 3
Full Baths 3
Half Baths 1
HOA Fees $575/mo
Year Built 2019
Annual Tax Amount $13,628
Lot Size 2395.000 Acres
Acres 2395.0
Property Description
Luxury, Sophistication and Convenience…Welcome to this stately entertainer’s dream home, located in The Tudors. This lock-and-leave luxury townhome is just minutes away from the Country Club Plaza, with restaurants and shopping. Entertain effortlessly with the gourmet chef's kitchen featuring top of the line stainless appliances. Primary suite includes custom closet, dual sinks, walk-in shower, laundry room and built-ins. Additional ensuite bedroom on the third floor has a bonus laundry. Home has great natural light, custom chandeliers throughout and several outdoor entertaining areas. Elevator access to each level. This impressive luxury townhome comes complete with two parking spaces in temperature controlled garage.
***SELLER IS CURRENTLY HAVING ELEVATOR INSTALLED
Location
State MO
County Jackson
Rooms
Other Rooms Balcony/Loft, Den/Study, Entry, Formal Living Room, Mud Room, Office
Basement true
Interior
Interior Features Ceiling Fan(s), Custom Cabinets, Kitchen Island, Painted Cabinets, Pantry, Skylight(s), Walk-In Closet(s)
Heating Forced Air
Cooling Electric
Flooring Tile, Wood
Fireplaces Number 1
Fireplaces Type Gas, Living Room
Fireplace Y
Appliance Cooktop, Dishwasher, Disposal, Exhaust Hood, Refrigerator, Built-In Oven, Stainless Steel Appliance(s)
Laundry Bedroom Level, Multiple Locations
Exterior
Garage true
Garage Spaces 2.0
Fence Privacy, Wood
Roof Type Other
Building
Lot Description Sprinkler-In Ground
Entry Level 3 Stories
Sewer City/Public
Water Public
Structure Type Brick & Frame, Stone Trim
Schools
School District Kansas City Mo
Others
HOA Fee Include Building Maint, Lawn Service, Management, Parking, Roof Repair, Snow Removal, Trash
Ownership Private
Acceptable Financing Cash, Conventional
Listing Terms Cash, Conventional
Read Less Info
Want to know what your home might be worth? Contact us for a FREE valuation!

Our team is ready to help you sell your home for the highest possible price ASAP


"Molly's job is to find and attract mastery-based agents to the office, protect the culture, and make sure everyone is happy! "








