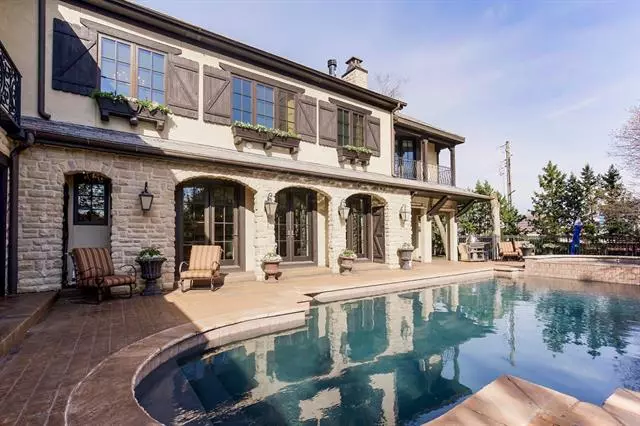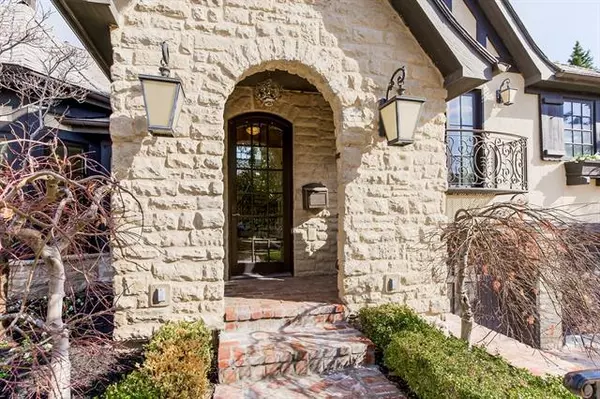$1,799,000
For more information regarding the value of a property, please contact us for a free consultation.
6 Beds
9 Baths
8,130 SqFt
SOLD DATE : 05/12/2022
Key Details
Property Type Single Family Home
Sub Type Single Family Residence
Listing Status Sold
Purchase Type For Sale
Square Footage 8,130 sqft
Price per Sqft $221
Subdivision Monticello Forest
MLS Listing ID 2368951
Sold Date 05/12/22
Style French, Traditional
Bedrooms 6
Full Baths 5
Half Baths 4
Year Built 1952
Annual Tax Amount $13,971
Lot Size 16314.000 Acres
Acres 16314.0
Property Description
Gorgeous English Tudor on Country Club Plaza. Experience Plaza Living with Elegance. 8100 square feet w/ stunning pool! Home was completely renovated in 2010. Grand entry with soaring ceilings and beautiful staircase. Main level is light, bright and semi-open w/ newly refinished natural hardwoods. Spacious family room w/ floor to ceiling windows and doors which walkout onto pool. Stunning Dining Room w/ high ceiling, built-ins and fireplace. Chefs Kitchen is equipped w/ walk-in pantry and all the bells and whistles one needs. Large bedroom suite w/ fireplace, beautiful built-ins, and tall ceilings located on main level. Second level has 3 bedrooms w/ 2 full baths. Enormous Master Suite located up and not be forgotten. Tall ceilings, his and her closets, laundry room area and additional office/workout area/nursery. Beautiful views overlooking the pool. Lower level has been nicely finished within past two years. No detail was spared. Tall ceilings, many built-ins for storage, wet bar area, Theatre Room w/ seating, and 6th large bedroom w/ full bath. Completely landscaped yard, amazing gunite pool, and covered patio w/ fire place. This home is an entertainers dream. Best value in town - lowest price per square foot in the area!
Location
State MO
County Jackson
Rooms
Other Rooms Balcony/Loft, Breakfast Room, Entry, Family Room, Main Floor BR, Main Floor Master, Media Room, Mud Room, Office, Recreation Room
Basement true
Interior
Interior Features All Window Cover, Ceiling Fan(s), Custom Cabinets, Kitchen Island, Pantry, Vaulted Ceiling, Walk-In Closet(s), Wet Bar
Heating Forced Air, Zoned
Cooling Electric, Zoned
Flooring Carpet, Ceramic Floor, Wood
Fireplaces Number 5
Fireplaces Type Dining Room, Family Room, Gas, Living Room, Master Bedroom, Other
Fireplace Y
Appliance Cooktop, Dishwasher, Disposal, Exhaust Hood, Humidifier, Microwave, Refrigerator, Gas Range, Stainless Steel Appliance(s)
Laundry Bedroom Level, Main Level
Exterior
Exterior Feature Hot Tub
Garage true
Garage Spaces 2.0
Fence Metal, Other, Privacy
Pool Inground
Roof Type Other
Building
Lot Description City Lot, Treed
Entry Level 1.5 Stories,Other
Sewer City/Public
Water Public
Structure Type Frame, Stucco
Schools
School District Kansas City Mo
Others
HOA Fee Include Curbside Recycle, Trash
Ownership Private
Acceptable Financing Cash, Conventional, VA Loan
Listing Terms Cash, Conventional, VA Loan
Read Less Info
Want to know what your home might be worth? Contact us for a FREE valuation!

Our team is ready to help you sell your home for the highest possible price ASAP


"Molly's job is to find and attract mastery-based agents to the office, protect the culture, and make sure everyone is happy! "








