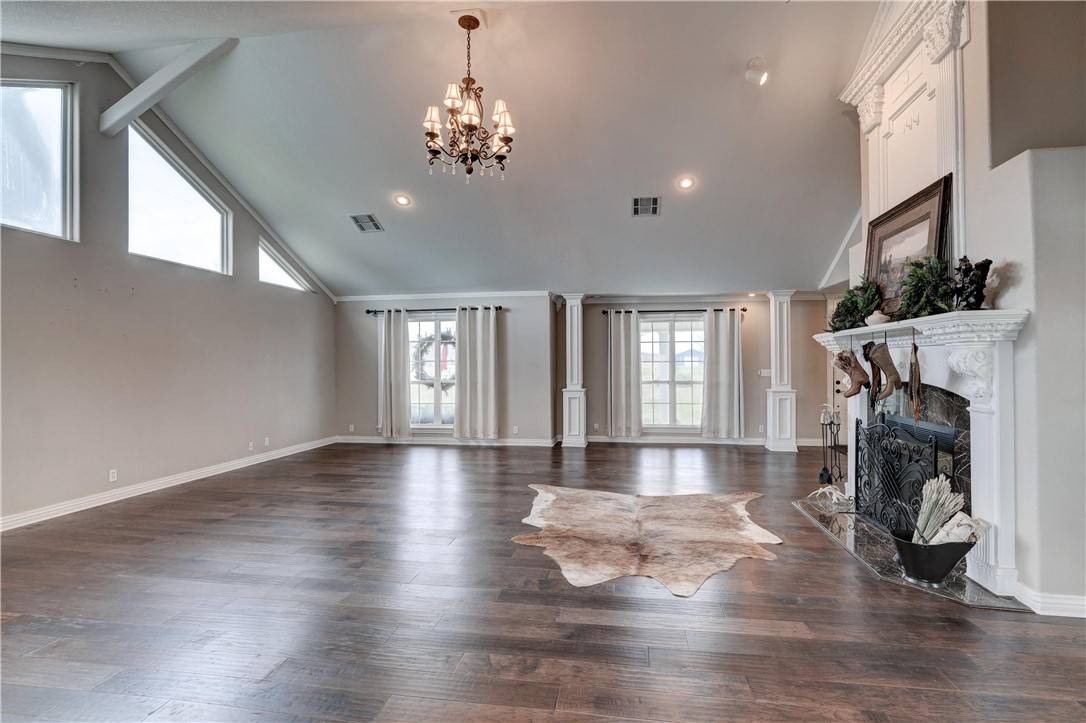$539,000
For more information regarding the value of a property, please contact us for a free consultation.
3 Beds
3 Baths
3,083 SqFt
SOLD DATE : 06/30/2022
Key Details
Property Type Single Family Home
Sub Type Single Family Residence
Listing Status Sold
Purchase Type For Sale
Square Footage 3,083 sqft
Price per Sqft $166
Subdivision Green Earth Estates
MLS Listing ID 1204827
Sold Date 06/30/22
Style Traditional
Bedrooms 3
Full Baths 2
Half Baths 1
Construction Status 25 Years or older
HOA Y/N No
Year Built 1986
Annual Tax Amount $1,120
Lot Size 2.500 Acres
Acres 2.5
Property Sub-Type Single Family Residence
Property Description
Looking to get away from the hustle and bustle of city life? Come see this one of kind country home nestled on 2.5 acres located in the Valley! This 3 bedroom, 2.5 bathroom country home features soaring ceilings in the family/great room, a large sun-room over looking the property, nicely updated kitchen with beautiful granite counter tops, new engineered hardwood flooring throughout most of the main level. A Covered Patio And Big Mature Trees In The Back Yard. 40X50 Pole Barn With A Loft Upstairs, 3 Gated Stalls and Tackle Room. 30X50 Metal Shop Building. Less than 20 minutes from Fayetteville!
Location
State AR
County Washington
Community Green Earth Estates
Zoning N
Direction I-49 West on MLK Highway 62 through Farmington to Prairie Grove. Turn Left on Illinois Chapel Road, Right on Garden Court Road(County Road 20027) House is at the end of the road on the right. Welcome home!!
Rooms
Basement None, Crawl Space
Interior
Interior Features Attic, Ceiling Fan(s), Cathedral Ceiling(s), Eat-in Kitchen, Granite Counters, Wood Burning Stove
Heating Central, Gas, Wood Stove
Cooling Central Air, Electric
Flooring Concrete, Wood
Fireplaces Number 3
Fireplaces Type Electric, Gas Log
Fireplace Yes
Window Features Blinds
Appliance Dishwasher, Exhaust Fan, Electric Oven, Electric Water Heater, Gas Range, Microwave
Laundry Washer Hookup, Dryer Hookup
Exterior
Exterior Feature Gravel Driveway
Fence Fenced
Community Features Near Fire Station, Near Schools
Utilities Available Cable Available, Electricity Available, Natural Gas Available, Phone Available, Water Available
Waterfront Description None
View Y/N Yes
Roof Type Architectural,Shingle
Street Surface Gravel
Porch Covered, Porch
Road Frontage Private Road
Building
Lot Description Landscaped, Level, Not In Subdivision, Outside City Limits, Views
Story 2
Foundation Crawlspace, Slab
Water Public
Architectural Style Traditional
Level or Stories Two
Additional Building Outbuilding, Pole Barn
Structure Type Vinyl Siding
New Construction No
Construction Status 25 Years or older
Schools
School District Prairie Grove
Others
Security Features Smoke Detector(s)
Special Listing Condition None
Read Less Info
Want to know what your home might be worth? Contact us for a FREE valuation!

Our team is ready to help you sell your home for the highest possible price ASAP
Bought with Legend Realty Inc
"Molly's job is to find and attract mastery-based agents to the office, protect the culture, and make sure everyone is happy! "








