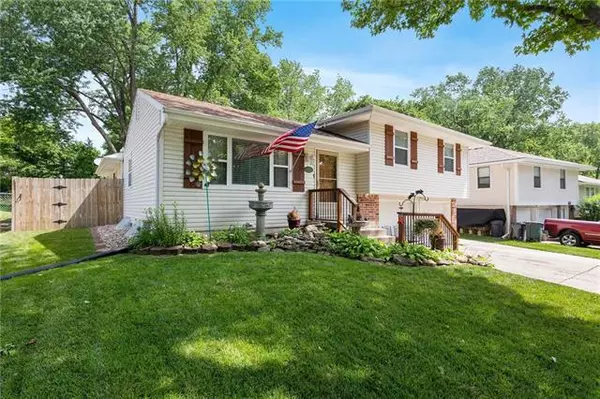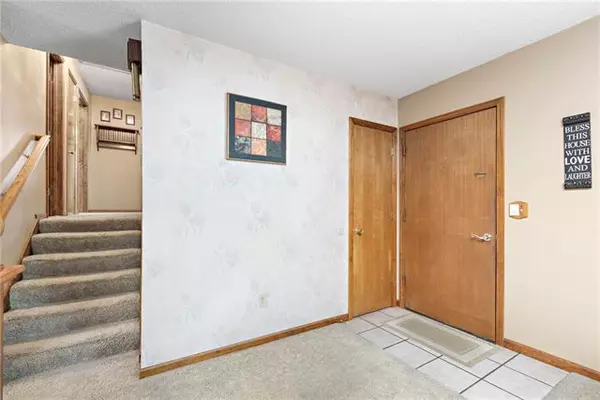$240,000
For more information regarding the value of a property, please contact us for a free consultation.
3 Beds
2 Baths
1,532 SqFt
SOLD DATE : 07/21/2022
Key Details
Property Type Single Family Home
Sub Type Single Family Residence
Listing Status Sold
Purchase Type For Sale
Square Footage 1,532 sqft
Price per Sqft $156
Subdivision Misty Woods
MLS Listing ID 2386828
Sold Date 07/21/22
Style Traditional
Bedrooms 3
Full Baths 2
Year Built 1974
Annual Tax Amount $1,291
Lot Size 3,920 Sqft
Acres 0.09
Property Description
This Parkville area home is surrounded by lush trees and beautiful scenery. Enter into the formal living room where you can greet your guests or settle down from a busy day. The dining room shares the space for easy entertaining. Beautiful tile backsplash and granite countertops compliment the ample cabinet space in the kitchen. Just off the dining room is the second, larger living room perfect for lounging by the fireplace, hosting a game night, or enjoying an at-home movie. The 4 seasons room features a wet bar and a lot of natural light. The basement level holds another family room and additional storage. Expansive covered deck overlooks a fully-fenced back yard and connects to the large storage shed with full electricity. Enjoy time in the beautifully landscaped yard in ample shade or sunshine.
Location
State MO
County Platte
Rooms
Other Rooms Family Room, Formal Living Room, Subbasement, Sun Room
Basement true
Interior
Interior Features Ceiling Fan(s), Wet Bar, Whirlpool Tub
Heating Natural Gas
Cooling Attic Fan, Electric
Flooring Carpet, Laminate
Fireplaces Number 1
Fireplaces Type Family Room, Gas
Equipment Fireplace Equip
Fireplace Y
Appliance Dishwasher, Disposal, Dryer, Microwave, Built-In Electric Oven, Washer
Laundry In Bathroom, Lower Level
Exterior
Garage true
Garage Spaces 1.0
Fence Privacy, Wood
Roof Type Composition
Building
Entry Level Split Entry
Sewer City/Public
Water Public
Structure Type Frame
Schools
Elementary Schools English Landing
Middle Schools Lakeview
High Schools Park Hill South
School District Park Hill
Others
Ownership Private
Acceptable Financing Cash, Conventional, FHA, VA Loan
Listing Terms Cash, Conventional, FHA, VA Loan
Read Less Info
Want to know what your home might be worth? Contact us for a FREE valuation!

Our team is ready to help you sell your home for the highest possible price ASAP


"Molly's job is to find and attract mastery-based agents to the office, protect the culture, and make sure everyone is happy! "








