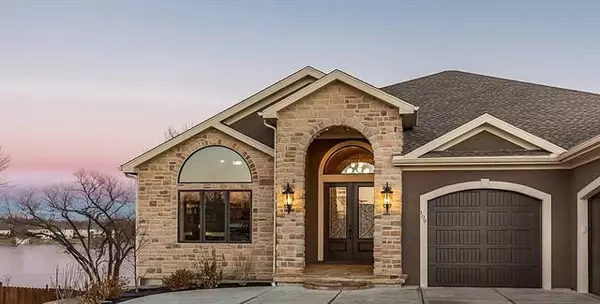$849,000
For more information regarding the value of a property, please contact us for a free consultation.
3 Beds
4 Baths
4,165 SqFt
SOLD DATE : 07/27/2022
Key Details
Property Type Single Family Home
Sub Type Single Family Residence
Listing Status Sold
Purchase Type For Sale
Square Footage 4,165 sqft
Price per Sqft $203
Subdivision Cedar Lake Estates
MLS Listing ID 2382212
Sold Date 07/27/22
Bedrooms 3
Full Baths 3
Half Baths 1
HOA Fees $35/ann
Year Built 2015
Annual Tax Amount $10,808
Lot Size 0.660 Acres
Acres 0.66
Property Sub-Type Single Family Residence
Property Description
Incredible custom home on the lake with room to add more living space! Nothing spared! Tuscan style with so many extras! 10 foot and 14 foot ceilings, large master suite, with great walk-in shower with 3 shower heads, Great 2nd bedroom , 2nd bath with large beautiful shower, spacious laundry room with granite tops, custom kitchen cabinets with SS GE Profile appliances, gas cooktop, pot filler, seedy glass on cabinets, all cabinets w/soft close drawers & doors, covered deck, great room and lower terrace have fireplaces with real stacked stone All bedrooms, kitchen, & great room have view of the lake, 2X6 walls, silent flooring, high efficient furnace and a/c with dual areas, upgraded metal spindles, sprinkler system, stamped covered patio, plus additional patio with firepit close to lake shore, iron fence, sea wall, large garage 1,386 sq ft per plan can fit 5 cars with hot and cold water faucets, & more!
Location
State KS
County Leavenworth
Rooms
Other Rooms Great Room, Library, Main Floor BR, Main Floor Master, Media Room
Basement true
Interior
Interior Features Ceiling Fan(s), Kitchen Island, Pantry, Walk-In Closet(s), Wet Bar, Whirlpool Tub
Heating Forced Air
Cooling Electric
Flooring Carpet, Tile, Wood
Fireplaces Number 2
Fireplaces Type Gas, Great Room, Recreation Room
Equipment Fireplace Screen
Fireplace Y
Appliance Dishwasher, Disposal, Humidifier, Microwave, Stainless Steel Appliance(s)
Laundry Main Level
Exterior
Parking Features true
Garage Spaces 5.0
Fence Metal
Amenities Available Clubhouse
Roof Type Composition
Building
Lot Description Cul-De-Sac, Lake Front
Entry Level Reverse 1.5 Story
Sewer City/Public
Water Public
Structure Type Stone & Frame, Stucco
Schools
Elementary Schools Basehor
Middle Schools Basehor-Linwood
High Schools Basehor-Linwood
School District Basehor-Linwood
Others
HOA Fee Include Other
Ownership Private
Acceptable Financing Cash, Conventional
Listing Terms Cash, Conventional
Read Less Info
Want to know what your home might be worth? Contact us for a FREE valuation!

Our team is ready to help you sell your home for the highest possible price ASAP

"Molly's job is to find and attract mastery-based agents to the office, protect the culture, and make sure everyone is happy! "








