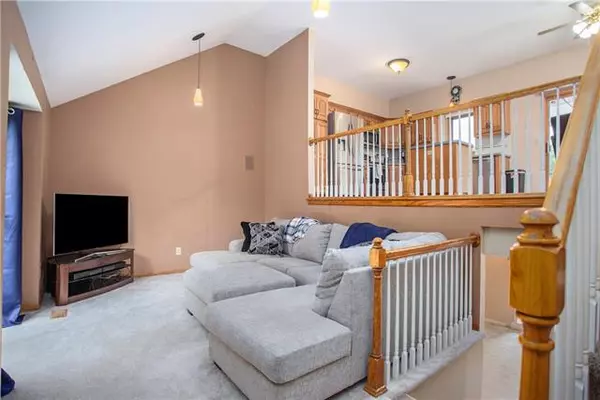$299,900
For more information regarding the value of a property, please contact us for a free consultation.
4 Beds
3 Baths
2,518 SqFt
SOLD DATE : 08/25/2022
Key Details
Property Type Single Family Home
Sub Type Single Family Residence
Listing Status Sold
Purchase Type For Sale
Square Footage 2,518 sqft
Price per Sqft $119
Subdivision Brookeshire
MLS Listing ID 2397221
Sold Date 08/25/22
Style Traditional
Bedrooms 4
Full Baths 3
Year Built 1997
Annual Tax Amount $3,032
Lot Size 0.330 Acres
Acres 0.3300046
Property Description
Check out this great front-to-back split and tri-level home with a sub-basement! The home features four bedrooms and three bathrooms, as well as a two-car attached garage. Enter into a spacious living room on the main floor. On the second floor, enjoy a large kitchen, which overlooks the living room, with SS Appliances and an island/eat-in kitchen and features wooden floors. Patio door and a Solid wood deck overlooking fenced/private backyard. Primary bedroom has a private bath with a tiled with jacuzzi tub, walk-in closet & private toilet room. Rooms 2 & 3 Share a tiled bath and laundry is on the second floor. Large Family room in the basement, with lots of natural light, with a complete bathroom and 4th bedroom. Lots of storage. Walkout basement leads to concrete patio and private backyard. Sub basement provides additional storage space. Radon Mitigation is installed. Side lot is not fenced and IS part of this property. New owners and friends and family will enjoy expanding and playing games in the extra large lot! Property is selling AS IS and seller plans to review all offers at 11 am on Monday, August 8.
Location
State MO
County Clay
Rooms
Other Rooms Formal Living Room, Subbasement
Basement true
Interior
Interior Features Ceiling Fan(s), Kitchen Island, Walk-In Closet(s)
Heating Natural Gas
Cooling Electric
Flooring Carpet, Tile, Wood
Fireplaces Number 1
Fireplaces Type Basement, Family Room, Gas Starter
Fireplace Y
Appliance Dishwasher, Disposal, Dryer, Humidifier, Microwave, Refrigerator, Built-In Electric Oven, Trash Compactor, Washer
Laundry Laundry Room, Upper Level
Exterior
Garage true
Garage Spaces 2.0
Fence Wood
Roof Type Composition
Building
Lot Description City Lot
Entry Level Front/Back Split,Tri Level
Sewer City/Public
Water Public
Structure Type Wood Siding
Schools
Elementary Schools Linden West
Middle Schools Northgate
High Schools Oak Park
School District North Kansas City
Others
Ownership Private
Acceptable Financing Cash, Conventional, FHA, VA Loan
Listing Terms Cash, Conventional, FHA, VA Loan
Special Listing Condition As Is
Read Less Info
Want to know what your home might be worth? Contact us for a FREE valuation!

Our team is ready to help you sell your home for the highest possible price ASAP


"Molly's job is to find and attract mastery-based agents to the office, protect the culture, and make sure everyone is happy! "








