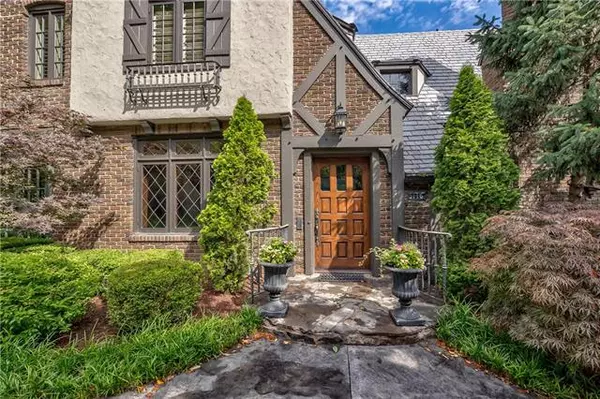$1,495,000
For more information regarding the value of a property, please contact us for a free consultation.
3 Beds
3 Baths
2,970 SqFt
SOLD DATE : 09/09/2022
Key Details
Property Type Single Family Home
Sub Type Single Family Residence
Listing Status Sold
Purchase Type For Sale
Square Footage 2,970 sqft
Price per Sqft $503
Subdivision Sunset Hill
MLS Listing ID 2386512
Sold Date 09/09/22
Style Tudor
Bedrooms 3
Full Baths 2
Half Baths 1
HOA Fees $14/ann
Year Built 1930
Annual Tax Amount $13,050
Lot Size 0.570 Acres
Acres 0.57
Lot Dimensions 164x140
Property Description
This Incredible House is Back on Market through NO fault of seller! Inspection Reports Available. Sophisticated Elegance Abounds in this English Country Home in the Heart of Sunset. Beautifully Appointed, Renovated and Updated with Gorgeous Decor. Vaulted Cathedral Beamed Ceiling, Step Down Great Room with Stone Fireplace. Architectural Detail Including a Balcony Overlooking Expansive Great Room. Multi Dimensional Wide Plank Original Oak Flooring, Walnut Panelling & French doors. Complete Renovation Includes Gourmet Kitchen with Jenn-Air 6 Burner Cooktop, Double Jenn-Air Ovens, Soapstone Counters, Bosch D/W and Built in Microwave. Separate Bar Room with Wine/Beverage Refrigerator adjacent to Elegant and Spacious Dining Room with French Doors that lead to a Private Stone Patio - a Landscaped Oasis. Updated Baths include New Master Bath with Double Vanities, Huge Shower and Heated Floor. Newer Electrical, Lennox "Smart" Thermostat, Some New Windows/Sprinkler System, New DaVinci Slate Roof, 4 Car Tandem Garage and New Heated Driveway with Automatic Sensors that Activate based on Precipitation. Expansive New Deck Overlooks Spectacularly Landscaped Backyard - Your Own Private Haven. It's like Living in a Treehouse! Walking Distance to Loose Park and The Plaza Shops and Restaurants.
Location
State MO
County Jackson
Rooms
Other Rooms Den/Study, Great Room
Basement true
Interior
Interior Features Vaulted Ceiling, Wet Bar
Heating Forced Air, Zoned
Cooling Electric, Zoned
Flooring Wood
Fireplaces Number 1
Fireplaces Type Gas Starter, Great Room, Wood Burning
Fireplace Y
Appliance Dishwasher, Disposal, Double Oven, Microwave, Refrigerator, Gas Range
Laundry In Basement
Exterior
Garage true
Garage Spaces 2.0
Fence Partial
Roof Type Other
Building
Lot Description Sprinkler-In Ground, Treed
Entry Level 2 Stories
Sewer City/Public
Water Public
Structure Type Brick Trim, Stucco
Schools
Elementary Schools Kansas City
Middle Schools Kansas City
High Schools Kansas City
School District Kansas City Mo
Others
HOA Fee Include Trash
Ownership Private
Acceptable Financing Cash, Conventional
Listing Terms Cash, Conventional
Read Less Info
Want to know what your home might be worth? Contact us for a FREE valuation!

Our team is ready to help you sell your home for the highest possible price ASAP


"Molly's job is to find and attract mastery-based agents to the office, protect the culture, and make sure everyone is happy! "








