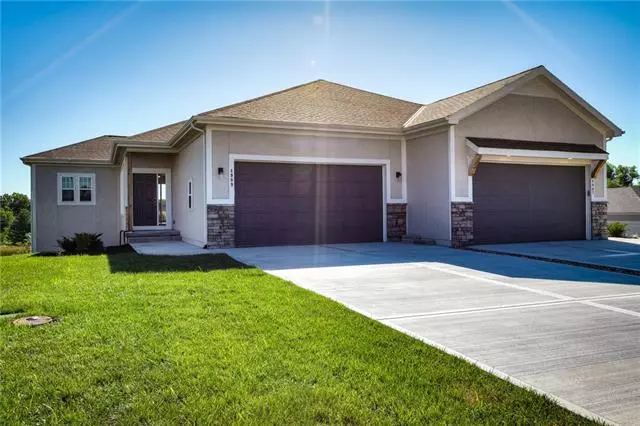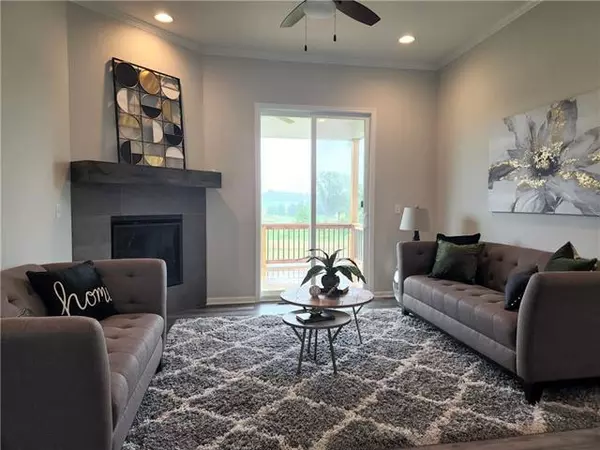$399,950
For more information regarding the value of a property, please contact us for a free consultation.
4 Beds
3 Baths
1,928 SqFt
SOLD DATE : 09/29/2022
Key Details
Property Type Single Family Home
Sub Type Villa
Listing Status Sold
Purchase Type For Sale
Square Footage 1,928 sqft
Price per Sqft $207
Subdivision Falcon Lakes
MLS Listing ID 2389719
Sold Date 09/29/22
Style Traditional
Bedrooms 4
Full Baths 3
HOA Fees $275/ann
Year Built 2022
Lot Size 9,343 Sqft
Acres 0.21448576
Property Description
Falcon Lakes The Cottonwood plan by Authentic Homes KC. Four months NEW. Care free living in this luxury twin villa located in The Highlands section of The Communities of Falcon Lakes. Home is situated on a walkout lot with a stunning full view overlooking the tee box and fairway on hole 17. Ten foot ceilings throughout the main floor! Open dining and kitchen combo perfect for entertaining guests. Separate living room with gas fireplace walks out to the large covered deck and golf course view! Master Suite on main level with large walk-in closet and shower with bench for convenience. Covered deck over patio. Finished lower level includes family room, two large bedrooms both with walk in closets, and full bath. HOA includes lawn maintenance, snow removal, and replacement of roof, gutters, paint as needed. Neighborhood pool, play area and basketball and pickleball courts included as well. Excellent schools, good highway access for easy commute to all parts of the city! 10 minutes to The Legends and 30 minutes to the airport or Lawrence. Desired golfing community, neighborhood restaurant. New blinds, radon mitigation installed, 2-10 Warranty transfers to new owner.
Location
State KS
County Leavenworth
Rooms
Other Rooms Breakfast Room, Main Floor Master, Recreation Room
Basement true
Interior
Interior Features All Window Cover, Ceiling Fan(s), Painted Cabinets, Pantry, Walk-In Closet(s)
Heating Forced Air, Natural Gas
Cooling Electric
Flooring Carpet, Ceramic Floor
Fireplaces Number 1
Fireplaces Type Gas, Living Room
Equipment Back Flow Device
Fireplace Y
Appliance Cooktop, Dishwasher, Disposal, Exhaust Hood, Microwave, Refrigerator, Built-In Electric Oven
Laundry Bedroom Level, Main Level
Exterior
Parking Features true
Garage Spaces 2.0
Amenities Available Golf Course, Pickleball Court(s), Play Area, Pool, Tennis Court(s)
Roof Type Composition
Building
Lot Description City Limits, Sprinkler-In Ground
Entry Level Reverse 1.5 Story
Sewer City/Public
Water Public
Structure Type Frame, Stone Trim
Schools
Elementary Schools Basehor
Middle Schools Basehor-Linwood
High Schools Basehor-Linwood
School District Basehor-Linwood
Others
HOA Fee Include Lawn Service, Snow Removal
Ownership Private
Acceptable Financing Cash, Conventional, FHA, VA Loan
Listing Terms Cash, Conventional, FHA, VA Loan
Read Less Info
Want to know what your home might be worth? Contact us for a FREE valuation!

Our team is ready to help you sell your home for the highest possible price ASAP

"Molly's job is to find and attract mastery-based agents to the office, protect the culture, and make sure everyone is happy! "








