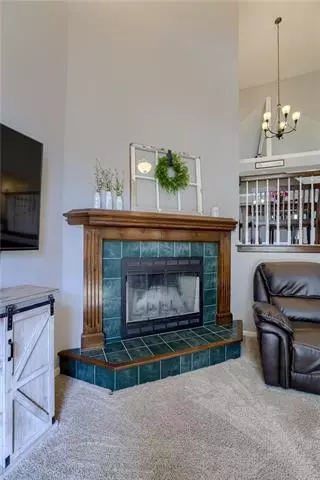$325,000
For more information regarding the value of a property, please contact us for a free consultation.
3 Beds
3 Baths
2,908 SqFt
SOLD DATE : 10/13/2022
Key Details
Property Type Single Family Home
Sub Type Single Family Residence
Listing Status Sold
Purchase Type For Sale
Square Footage 2,908 sqft
Price per Sqft $111
Subdivision Bridgepointe
MLS Listing ID 2403636
Sold Date 10/13/22
Style Traditional
Bedrooms 3
Full Baths 2
Half Baths 1
HOA Fees $33/ann
Year Built 1991
Annual Tax Amount $4,517
Lot Size 10,019 Sqft
Acres 0.2300046
Property Description
Come take a look at this spacious 3 bed, 2 and a half bath home in the Bridgepointe subdivision with maintenance free vinyl siding! From the moment you walk in, you'll fall in love with the soaring ceilings and TONS of natural light! The California Split floor plan is perfect for entertaining. Guests can gather in the kitchen and dining room upstairs, while still seeing all the happenings down below in the home's living room. Imagine hosting movie night in the winter, with everyone cozied up around the gas fireplace. Stainless steel appliances, granite countertops and wood floors make for a chef's dream! More huge windows in the eat in kitchen provide additional natural light and walk out to the fenced backyard and deck. Let the upstairs Master Suite be your retreat from a long day at the office. Vaulted ceilings and large picture window are highlighted here. The spa-like, sunken floor master bath features corner jetted tub, dual sinks, a walk in closet, vaulted ceilings, and walk in shower. You may never want to leave. Bedrooms 2 and 3 are situated just down the hall from the kitchen and dining room, along with the second full bathroom and main level laundry. A finished basement downstairs is waiting to host friends over for the big game! Tons of space for a big screen tv, seating and a big table full of gameday snacks! Don't let this beautiful home slip through your fingers.
Location
State MO
County Clay
Rooms
Other Rooms Entry, Family Room
Basement true
Interior
Interior Features Ceiling Fan(s), Pantry, Skylight(s), Vaulted Ceiling, Walk-In Closet(s), Whirlpool Tub
Heating Natural Gas
Cooling Electric
Flooring Carpet, Tile, Wood
Fireplaces Number 1
Fireplaces Type Gas Starter, Living Room
Fireplace Y
Appliance Dishwasher, Disposal, Microwave, Built-In Electric Oven
Laundry Bedroom Level, Laundry Room
Exterior
Exterior Feature Storm Doors
Garage true
Garage Spaces 2.0
Fence Wood
Amenities Available Pool
Roof Type Composition
Building
Lot Description Treed
Entry Level California Split
Sewer City/Public
Water Public
Structure Type Brick Trim, Vinyl Siding
Schools
Elementary Schools Clardy
Middle Schools Antioch
High Schools Oak Park
School District North Kansas City
Others
Ownership Private
Acceptable Financing Cash, Conventional, FHA, VA Loan
Listing Terms Cash, Conventional, FHA, VA Loan
Read Less Info
Want to know what your home might be worth? Contact us for a FREE valuation!

Our team is ready to help you sell your home for the highest possible price ASAP


"Molly's job is to find and attract mastery-based agents to the office, protect the culture, and make sure everyone is happy! "








