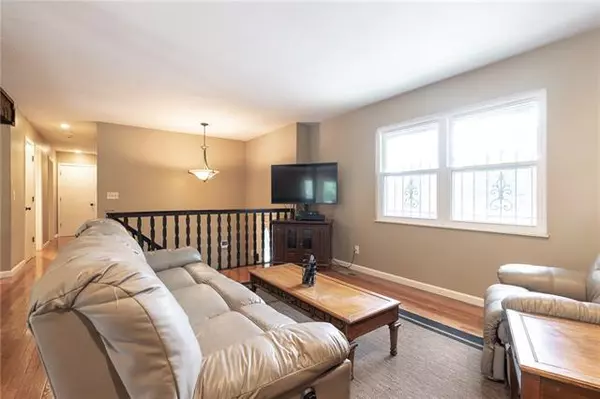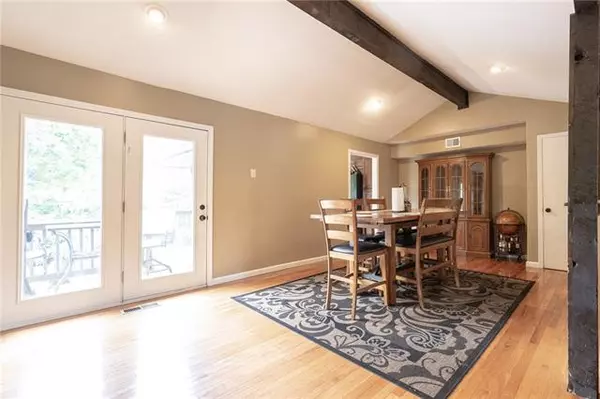$265,000
For more information regarding the value of a property, please contact us for a free consultation.
3 Beds
3 Baths
1,923 SqFt
SOLD DATE : 10/25/2022
Key Details
Property Type Single Family Home
Sub Type Single Family Residence
Listing Status Sold
Purchase Type For Sale
Square Footage 1,923 sqft
Price per Sqft $137
Subdivision Ridgefield
MLS Listing ID 2404940
Sold Date 10/25/22
Style Traditional
Bedrooms 3
Full Baths 3
Year Built 1977
Annual Tax Amount $3,563
Lot Size 9,147 Sqft
Acres 0.21
Property Description
This unusual home is due to an addition put on preceding these Sellers. This resulted in a larger Kitchen as well as a Master that has 3 closets (one is a walk-in), a spa like MBTH with heated floors, a large 2 person shower, large jacuzzi tub, 2 sinks and toilet in its own space. PLUS a sitting room with a fireplace that can be a den/office or simply private space away from the kids. The garage is large enough for 4 cars tandem PLUS a large workshop area. There are 2 HVAC systems, a large Family Room with a fireplace that walks out to a patio AND a very open LR/DR combination. With a little more work this place could also have a very nice front yard to gather and watch the world go by. There's even parking along the side of the house for a toy or two! There are also solar panels on the roof to keep energy costs down!
Location
State MO
County Clay
Rooms
Other Rooms Family Room, Sitting Room
Basement true
Interior
Interior Features Ceiling Fan(s), Pantry
Heating Natural Gas
Cooling Electric
Flooring Carpet, Vinyl, Wood
Fireplaces Number 3
Fireplaces Type Basement, Gas, Living Room, Master Bedroom
Fireplace Y
Appliance Dishwasher, Disposal, Microwave, Refrigerator, Built-In Electric Oven
Laundry In Basement, In Garage
Exterior
Garage true
Garage Spaces 4.0
Fence Metal
Roof Type Composition
Building
Lot Description City Limits
Entry Level Split Entry
Sewer City/Public
Water Public
Structure Type Frame, Wood Siding
Schools
Elementary Schools Gashland-Clardy
Middle Schools Antioch
High Schools Oak Park
School District North Kansas City
Others
Ownership Private
Read Less Info
Want to know what your home might be worth? Contact us for a FREE valuation!

Our team is ready to help you sell your home for the highest possible price ASAP


"Molly's job is to find and attract mastery-based agents to the office, protect the culture, and make sure everyone is happy! "








