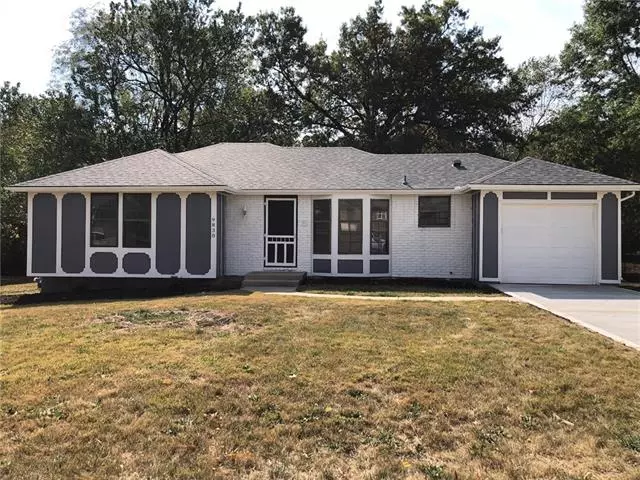$179,900
For more information regarding the value of a property, please contact us for a free consultation.
2 Beds
2 Baths
1,216 SqFt
SOLD DATE : 11/02/2022
Key Details
Property Type Single Family Home
Sub Type Single Family Residence
Listing Status Sold
Purchase Type For Sale
Square Footage 1,216 sqft
Price per Sqft $147
Subdivision Bannister Acres
MLS Listing ID 2407967
Sold Date 11/02/22
Style Traditional
Bedrooms 2
Full Baths 2
Year Built 1976
Annual Tax Amount $1,915
Lot Size 0.302 Acres
Acres 0.3016988
Property Description
Hurry!! SUPER ADORABLE home in S. KCMO with WOW FACTOR and right around the corner from Bannister Park! Move in ready; so you can focus on decorating! LOTS OF NEW: brand new driveway, new garage opener, bay window, furnace, siding, painted exterior and interior, stunning updated bathrooms, and more! Walk into living room with dramatic high ceilings and fabulous painted brick fireplace. Modern updated kitchen with white stained cabinets, granite counter and backsplash, stainless steel gas range, new garbage disposal, and dishwasher! Lovely new LVP and carpet throughout. Freshly stained deck for grill or chill time and huge inviting backyard. Nice primary bedroom with updated private bathroom. Large unfinished basement with windows for natural light and plenty of storage and your personal touch. This knockout will impress guests at your next gathering! Located minutes from highways, dining, and shopping. Won’t last long! Submit you best written offer and let’s talk today!
Location
State MO
County Jackson
Rooms
Other Rooms Breakfast Room, Entry, Formal Living Room, Main Floor BR, Main Floor Master
Basement true
Interior
Interior Features Painted Cabinets, Pantry, Vaulted Ceiling, Walk-In Closet(s)
Heating Forced Air
Cooling Gas
Flooring Carpet, Vinyl
Fireplaces Number 1
Fireplaces Type Living Room
Fireplace Y
Appliance Dishwasher, Disposal, Exhaust Hood, Refrigerator, Gas Range
Laundry In Basement
Exterior
Garage true
Garage Spaces 1.0
Roof Type Composition
Building
Lot Description City Lot, Treed
Entry Level Ranch
Sewer City/Public
Water Public
Structure Type Board/Batten, Brick Trim
Schools
Elementary Schools Truman
Middle Schools Ervin
High Schools Hickman Mills
School District Hickman Mills
Others
Ownership Private
Acceptable Financing Cash, Conventional, FHA, VA Loan
Listing Terms Cash, Conventional, FHA, VA Loan
Read Less Info
Want to know what your home might be worth? Contact us for a FREE valuation!

Our team is ready to help you sell your home for the highest possible price ASAP


"Molly's job is to find and attract mastery-based agents to the office, protect the culture, and make sure everyone is happy! "








