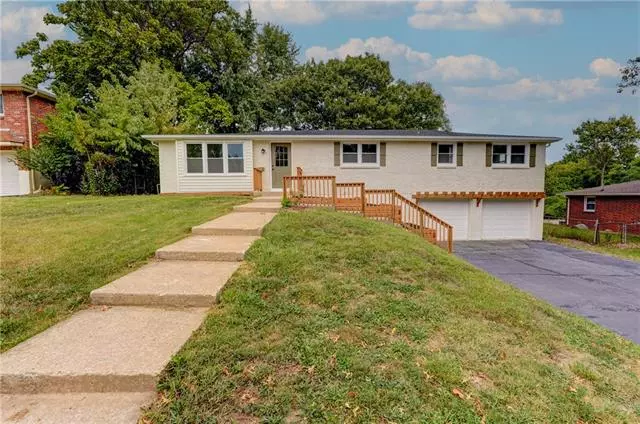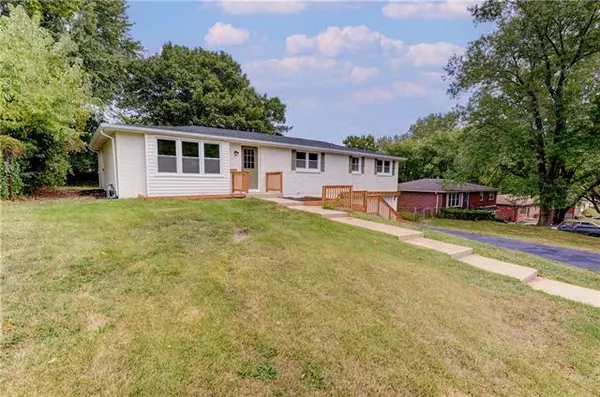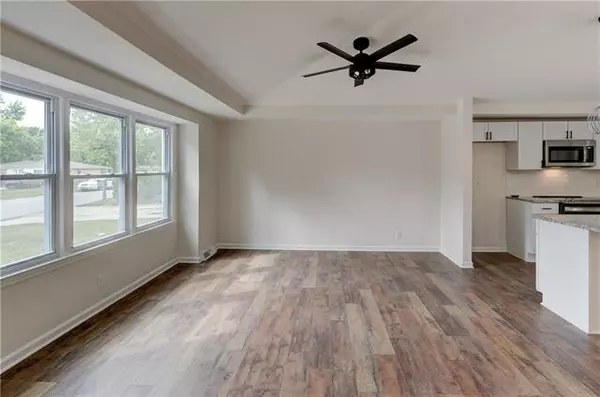$301,500
For more information regarding the value of a property, please contact us for a free consultation.
5 Beds
3 Baths
2,310 SqFt
SOLD DATE : 11/22/2022
Key Details
Property Type Single Family Home
Sub Type Single Family Residence
Listing Status Sold
Purchase Type For Sale
Square Footage 2,310 sqft
Price per Sqft $130
Subdivision Ridgewood Estates
MLS Listing ID 2406015
Sold Date 11/22/22
Style Traditional
Bedrooms 5
Full Baths 3
Year Built 1966
Annual Tax Amount $2,024
Lot Size 9,622 Sqft
Acres 0.22089073
Property Description
Looking for a home in the Park Hill School District outside of city limits? You don't want to miss this all new custom raised ranch boasting 5 large bedrooms and 3 full bathrooms. Main level has all new luxury vinyl planks throughout, fully tiled bathrooms, with tiled to the ceiling shower walls, the only way to go!
Kitchen has new stainless steel appliances, granite countertops, and all new cabinets. New roof (single layer) was put on in May and all new efficient windows throughout the entire house!
In the basement, you'll find another large bedroom, and a spacious open area perfect for entertaining and gatherings. Deep 2 car garage for additional storage, work bench, etc.
Lowest price home per square foot in the neighborhood!
Come check out this latest complete custom renovation
Owners are real estate agents.
Location
State MO
County Platte
Rooms
Other Rooms Fam Rm Gar Level, Fam Rm Main Level, Family Room, Main Floor BR, Main Floor Master, Recreation Room
Basement true
Interior
Interior Features All Window Cover, Ceiling Fan(s), Custom Cabinets, Kitchen Island, Painted Cabinets, Vaulted Ceiling, Walk-In Closet(s)
Heating Natural Gas
Cooling Electric
Flooring Carpet, Ceramic Floor, Luxury Vinyl Plank
Fireplace N
Appliance Cooktop, Dishwasher, Disposal, Exhaust Hood, Humidifier, Refrigerator, Built-In Electric Oven, Free-Standing Electric Oven
Laundry In Basement, In Garage
Exterior
Exterior Feature Storm Doors
Garage true
Garage Spaces 2.0
Fence Metal
Roof Type Composition
Building
Lot Description Treed
Entry Level Raised Ranch
Sewer City/Public
Water Public
Structure Type Brick Trim, Vinyl Siding
Schools
Elementary Schools Southeast
Middle Schools Walden
High Schools Park Hill South
School District Park Hill
Others
Ownership Private
Acceptable Financing Cash, Conventional, FHA, Other, VA Loan
Listing Terms Cash, Conventional, FHA, Other, VA Loan
Read Less Info
Want to know what your home might be worth? Contact us for a FREE valuation!

Our team is ready to help you sell your home for the highest possible price ASAP


"Molly's job is to find and attract mastery-based agents to the office, protect the culture, and make sure everyone is happy! "








