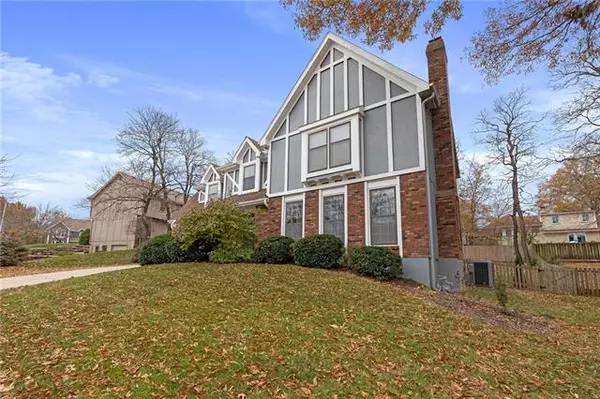$385,000
For more information regarding the value of a property, please contact us for a free consultation.
4 Beds
5 Baths
3,660 SqFt
SOLD DATE : 12/15/2022
Key Details
Property Type Single Family Home
Sub Type Single Family Residence
Listing Status Sold
Purchase Type For Sale
Square Footage 3,660 sqft
Price per Sqft $105
Subdivision Maplewoods Estates
MLS Listing ID 2412426
Sold Date 12/15/22
Style Traditional
Bedrooms 4
Full Baths 3
Half Baths 2
HOA Fees $3/ann
Year Built 1991
Annual Tax Amount $4,426
Lot Size 0.270 Acres
Acres 0.26999542
Property Sub-Type Single Family Residence
Property Description
Step inside this lovely 2 story home in Maple Woods Estates and you'll immediately feel at home! Beautiful hardwoods and the cozy fireplace adorn this home's spacious living room. Three HUGE windows provide tons of natural light. Any entertainer will love all the space for guests! Formal dining room plus a kitchen/dining combo and well appointed kitchen allows for room to freely move and mingle. Kitchen boasts freshly painted cabinets, new backsplash, and new LVT flooring plus quartz countertops and all stainless steel appliances stay! No more carrying laundry up and down the stairs! All four bedrooms AND laundry room are located on the second level. Bedroom #4 has hardwoods and it's own private bathroom. Perfect for overnight guests. The Master Bedroom is bright and spacious with vaulted ceilings and more HUGE windows. After a long day, retire to your spa like Master Bathroom including dual vanities, vaulted ceilings, skylight and jetted tub. When you're ready to host everyone for the big game, the home's basement is the perfect spot. Space for seating plus a pool table, wet bar or table tennis. The possibilities are endless! Do NOT miss your chance to see all 3660 square feet of this home! Schedule your showing NOW!
Location
State MO
County Clay
Rooms
Other Rooms Fam Rm Gar Level, Recreation Room
Basement true
Interior
Interior Features Ceiling Fan(s), Kitchen Island, Painted Cabinets, Pantry, Skylight(s), Vaulted Ceiling, Walk-In Closet(s), Whirlpool Tub
Heating Natural Gas
Cooling Electric
Flooring Carpet, Tile, Wood
Fireplaces Number 1
Fireplaces Type Gas Starter, Living Room
Fireplace Y
Appliance Cooktop, Dishwasher, Disposal, Microwave, Refrigerator, Built-In Oven, Stainless Steel Appliance(s)
Laundry Bedroom Level
Exterior
Parking Features true
Garage Spaces 2.0
Fence Partial, Wood
Roof Type Composition
Building
Entry Level 2 Stories
Sewer City/Public
Water Public
Structure Type Frame, Wood Siding
Schools
Elementary Schools Gashland-Clardy
Middle Schools Antioch
High Schools Oak Park
School District North Kansas City
Others
Ownership Private
Acceptable Financing Cash, Conventional, FHA, VA Loan
Listing Terms Cash, Conventional, FHA, VA Loan
Read Less Info
Want to know what your home might be worth? Contact us for a FREE valuation!

Our team is ready to help you sell your home for the highest possible price ASAP

"Molly's job is to find and attract mastery-based agents to the office, protect the culture, and make sure everyone is happy! "








