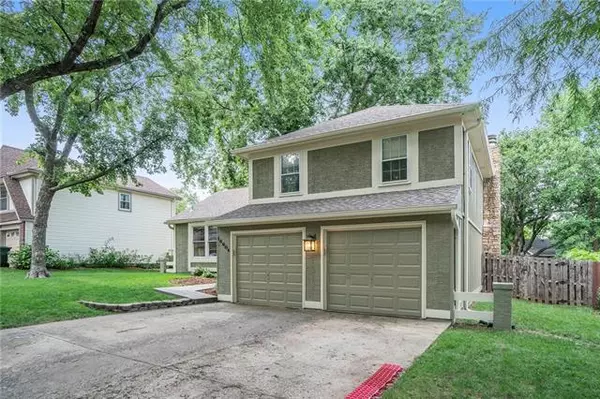$289,000
For more information regarding the value of a property, please contact us for a free consultation.
4 Beds
3 Baths
1,842 SqFt
SOLD DATE : 12/15/2022
Key Details
Property Type Single Family Home
Sub Type Single Family Residence
Listing Status Sold
Purchase Type For Sale
Square Footage 1,842 sqft
Price per Sqft $156
Subdivision Havencroft
MLS Listing ID 2410819
Sold Date 12/15/22
Style Traditional
Bedrooms 4
Full Baths 3
Year Built 1973
Annual Tax Amount $3,330
Lot Size 8,486 Sqft
Acres 0.19481175
Property Sub-Type Single Family Residence
Property Description
PLEASE NOTE THIS LISTING IS ON 144th ST (NOT Terrace)...working through system error for listing sites!! Welcome Home to this Move In Ready Beauty! Tons of updates including newer exterior paint, newly stained fence, brand new HVAC in 2022, and wood grain tile planks in the family room. Air Ducts cleaned in July of 2022. Entertain in the living room/dining space or in the large family room. Eat-In Kitchen features stainless steel appliances. Large primary bedroom features tiled shower and walk-in closet. Lower level bedroom features attached full bath and large walk-in closet..great space for an office or rec room. Tons of storage in the unfinished basement space and oversized garaged. Located close to a neighborhood/City of Olathe park, schools, restaurants, and shopping. Don't miss the chance to call this your home!!
Location
State KS
County Johnson
Rooms
Other Rooms Fam Rm Gar Level, Formal Living Room
Basement true
Interior
Interior Features Ceiling Fan(s), Pantry, Walk-In Closet(s)
Heating Natural Gas
Cooling Electric
Flooring Carpet, Ceramic Floor
Fireplaces Number 1
Fireplaces Type Family Room, Wood Burning
Fireplace Y
Appliance Dishwasher, Disposal, Microwave, Built-In Electric Oven
Laundry In Basement
Exterior
Parking Features true
Garage Spaces 2.0
Fence Wood
Roof Type Composition
Building
Lot Description City Lot, Level, Treed
Entry Level Side/Side Split
Sewer City/Public
Water Public
Structure Type Frame, Stucco
Schools
Elementary Schools Black Bob
Middle Schools Frontier Trail
High Schools Olathe South
School District Olathe
Others
Ownership Private
Acceptable Financing Cash, Conventional, FHA, VA Loan
Listing Terms Cash, Conventional, FHA, VA Loan
Read Less Info
Want to know what your home might be worth? Contact us for a FREE valuation!

Our team is ready to help you sell your home for the highest possible price ASAP

"Molly's job is to find and attract mastery-based agents to the office, protect the culture, and make sure everyone is happy! "








