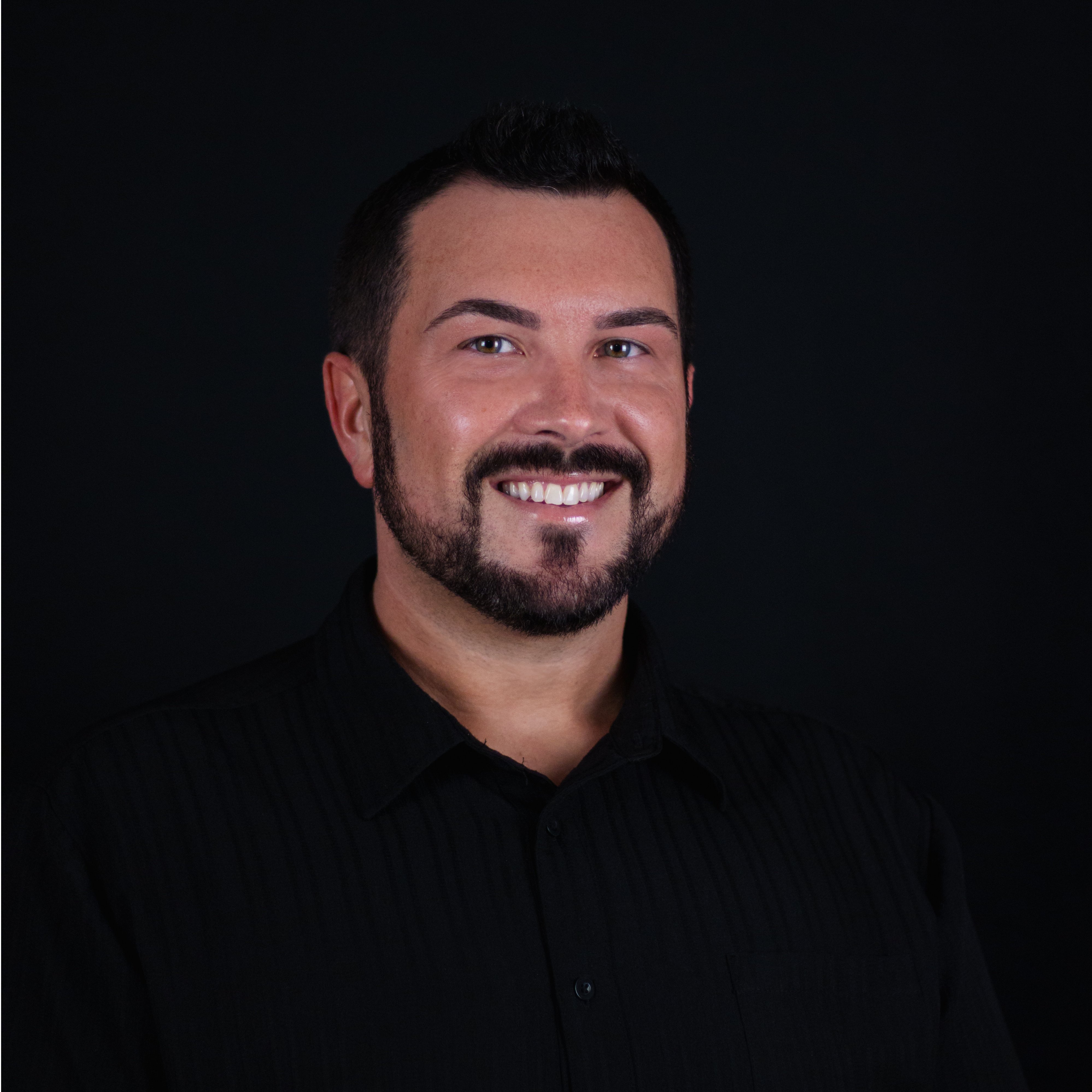$475,000
For more information regarding the value of a property, please contact us for a free consultation.
3 Beds
2 Baths
2,527 SqFt
SOLD DATE : 12/16/2022
Key Details
Property Type Single Family Home
Sub Type Single Family Residence
Listing Status Sold
Purchase Type For Sale
Square Footage 2,527 sqft
Price per Sqft $187
Subdivision Kingston Lakes
MLS Listing ID 2412606
Sold Date 12/16/22
Style Contemporary
Bedrooms 3
Full Baths 2
HOA Fees $41/ann
Year Built 1997
Annual Tax Amount $4,427
Lot Size 0.264 Acres
Acres 0.26400366
Property Sub-Type Single Family Residence
Source hmls
Property Description
One owner ranch home (smoke & pet free) in Blue Valley School District! This 2,500 plus sq ft home includes 3 bedrooms, plus additional study/formal living room, great room with fireplace and built-ins, formal dining room, breakfast room, kitchen with lots of cabinet space, pantry, and solid countertops, and utility room. Master bedroom offers a double vanity, soaker tub, shower, and walk-in closet. In addition to the master suite the two additional main floor bedrooms that are on the opposite side of the home from the master that share a private hall. The basement is stubbed for an additional bathroom, and there is well over 2,000 sq ft ready to be finished. The exterior features include covered patio, additional patio, and new concrete drive and walkways (2021). Home is located on a very quiet street and is conveniently located close to all the shopping on 151st and BluHawk Development, and with easy highway access.
Location
State KS
County Johnson
Rooms
Other Rooms Breakfast Room, Enclosed Porch, Entry, Family Room, Office
Basement Concrete
Interior
Heating Forced Air
Cooling Electric, Gas
Flooring Carpet, Tile, Wood
Fireplaces Number 1
Fireplaces Type Electric, Hearth Room
Fireplace Y
Appliance Dishwasher, Disposal, Dryer, Humidifier, Microwave, Refrigerator, Built-In Electric Oven, Washer
Laundry Main Level
Exterior
Parking Features true
Garage Spaces 2.0
Amenities Available Pool
Roof Type Composition
Building
Lot Description City Lot
Entry Level Ranch
Sewer City/Public
Water Public
Structure Type Stucco & Frame
Schools
Elementary Schools Morse
High Schools Blue Valley West
School District Blue Valley
Others
HOA Fee Include Curbside Recycle, Trash
Ownership Private
Acceptable Financing Cash, Conventional, FHA, USDA Loan
Listing Terms Cash, Conventional, FHA, USDA Loan
Special Listing Condition Standard
Read Less Info
Want to know what your home might be worth? Contact us for a FREE valuation!

Our team is ready to help you sell your home for the highest possible price ASAP


"Molly's job is to find and attract mastery-based agents to the office, protect the culture, and make sure everyone is happy! "







