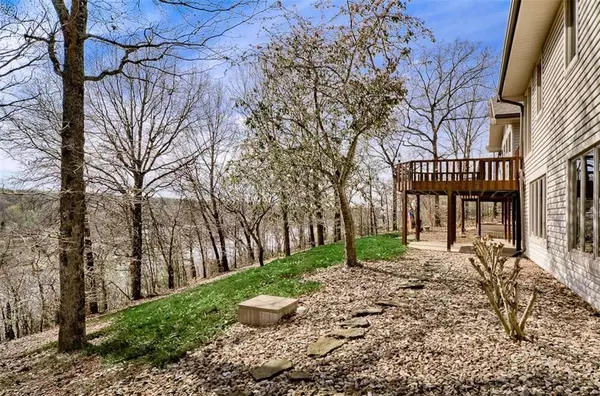$415,000
For more information regarding the value of a property, please contact us for a free consultation.
3 Beds
4 Baths
3,600 SqFt
SOLD DATE : 10/19/2020
Key Details
Property Type Single Family Home
Sub Type Single Family Residence
Listing Status Sold
Purchase Type For Sale
Square Footage 3,600 sqft
Price per Sqft $115
Subdivision New Galloway Sub Bvv
MLS Listing ID 1150571
Sold Date 10/19/20
Style Traditional
Bedrooms 3
Full Baths 3
Half Baths 1
HOA Fees $24/mo
HOA Y/N No
Year Built 1993
Annual Tax Amount $2,051
Lot Size 0.840 Acres
Acres 0.84
Property Description
Gene Knight custom built, Loch Lomond year around waterview with Lake frontage home is must see. Truly loved and fastidiously maintained home with views from expansive windows throughout house will captivate and comfort you. The living room impresses on sight with its gas log fireplace, cathedral beamed ceiling. Kitchen features s/s + blk. appliances the refrigerator conveys as do the refs. in the bar & the LL Game Room. Recent updates include a newer Luxaire Heat and cool system with 10 yr. transferrable warranty. Sunroom/media room has newer GE Heat/cool system. Roof is new 10/2019. Oven and microwave newer. This is a great home for indoor and outdoor entertaining New modern dining room chandelier, newer kitchen sink, all main level new vinyl plank flooring except for 2 guest bedrooms. Updated interior colors and decor. Windows galore up and down to enjoy all the beautiful views. Versatile Lower level has a separate entrance for rental or in law suite. Deck is setup structurally and wired for Hot tub connection.
Location
State AR
County Benton
Community New Galloway Sub Bvv
Zoning N
Direction Hwy 71 North to Lancashire/Hwy 340 West. Approx 4.3 miles Drive through the Highland Gates, stay on Highlands Blvd. Go Rt. on Eventon, Right on Stirling, Left on Eddleston house is on the Left.
Body of Water Bella Vista Lake
Rooms
Basement Full, Finished, Crawl Space
Interior
Interior Features Attic, Wet Bar, Built-in Features, Ceiling Fan(s), Eat-in Kitchen, Programmable Thermostat, Split Bedrooms, Walk-In Closet(s), Wired for Sound, Storage, Workshop
Heating Central, Electric, Heat Pump, Space Heater
Cooling Central Air, Electric, Heat Pump
Flooring Carpet, Vinyl, Wood
Fireplaces Number 1
Fireplaces Type Gas Log, Living Room
Fireplace Yes
Window Features Double Pane Windows,Wood Frames,Blinds
Appliance Dishwasher, Electric Cooktop, Electric Oven, Electric Water Heater, Disposal, Microwave, Refrigerator, Range Hood, Smooth Cooktop, Self Cleaning Oven, Plumbed For Ice Maker
Laundry Washer Hookup, Dryer Hookup
Exterior
Exterior Feature Concrete Driveway
Parking Features Attached
Fence None
Pool None
Community Features Lake
Utilities Available Cable Available, Electricity Available, Phone Available, Septic Available, Water Available
Waterfront Description Lake Front
View Y/N Yes
View Lake
Roof Type Asphalt,Shingle
Street Surface Paved
Porch Balcony, Covered, Deck, Porch
Road Frontage Public Road
Garage Yes
Building
Lot Description City Lot, Landscaped, None, Open Lot, Resort Property, Steep Slope, Subdivision, Views, Wooded
Story 2
Foundation Block, Crawlspace, Slab
Sewer Septic Tank
Water Public
Architectural Style Traditional
Level or Stories Two
Additional Building None
Structure Type Brick,Vinyl Siding
Schools
School District Gravette
Others
HOA Fee Include See Agent
Security Features Security System,Fire Sprinkler System,Smoke Detector(s)
Special Listing Condition None
Read Less Info
Want to know what your home might be worth? Contact us for a FREE valuation!

Our team is ready to help you sell your home for the highest possible price ASAP
Bought with RE/MAX Real Estate Results Centerton Branch

"Molly's job is to find and attract mastery-based agents to the office, protect the culture, and make sure everyone is happy! "








